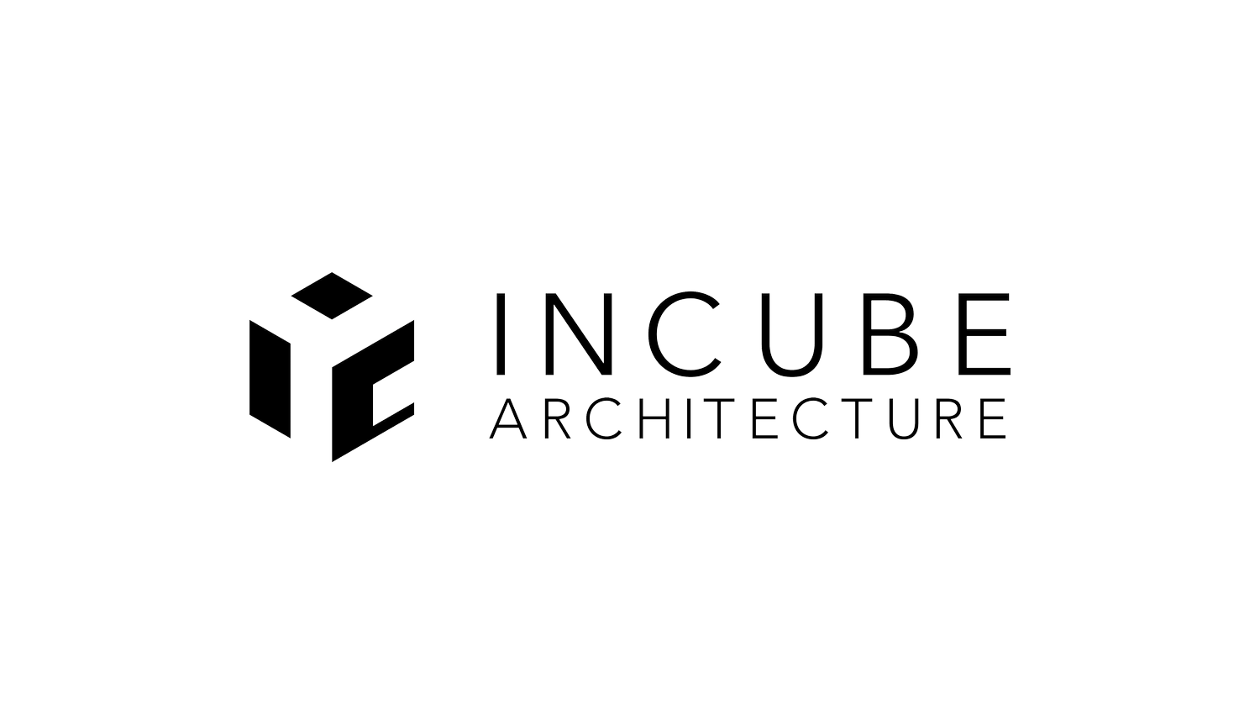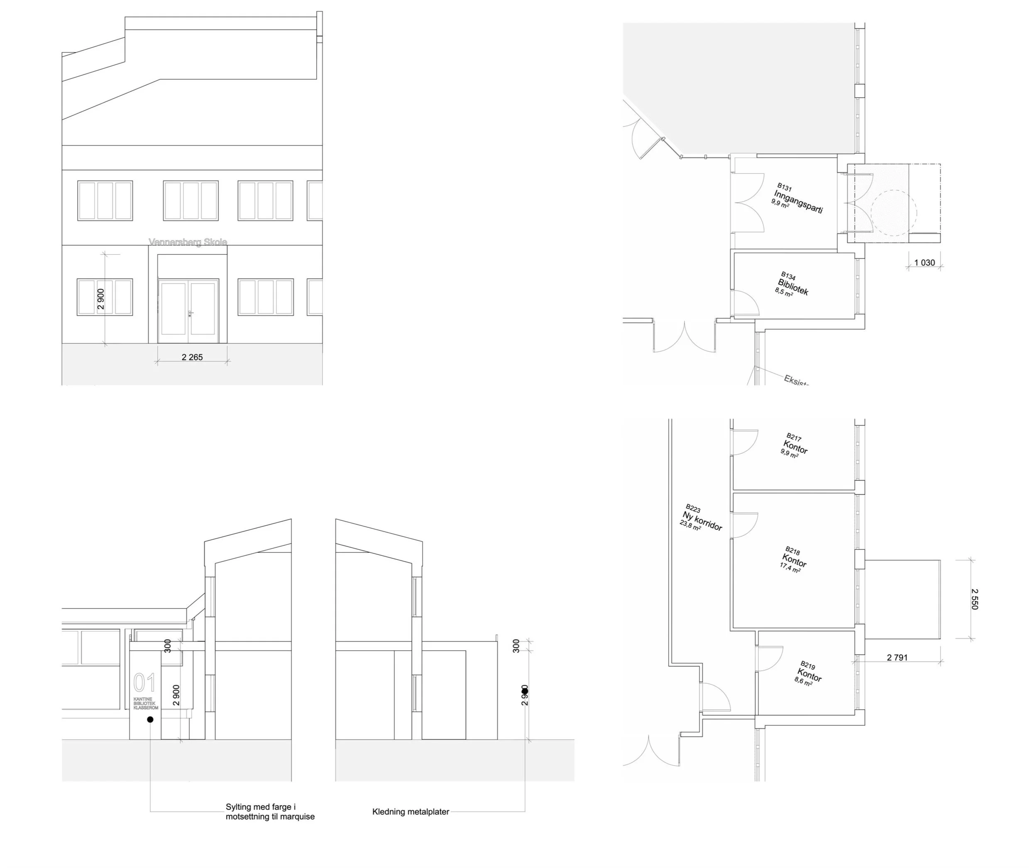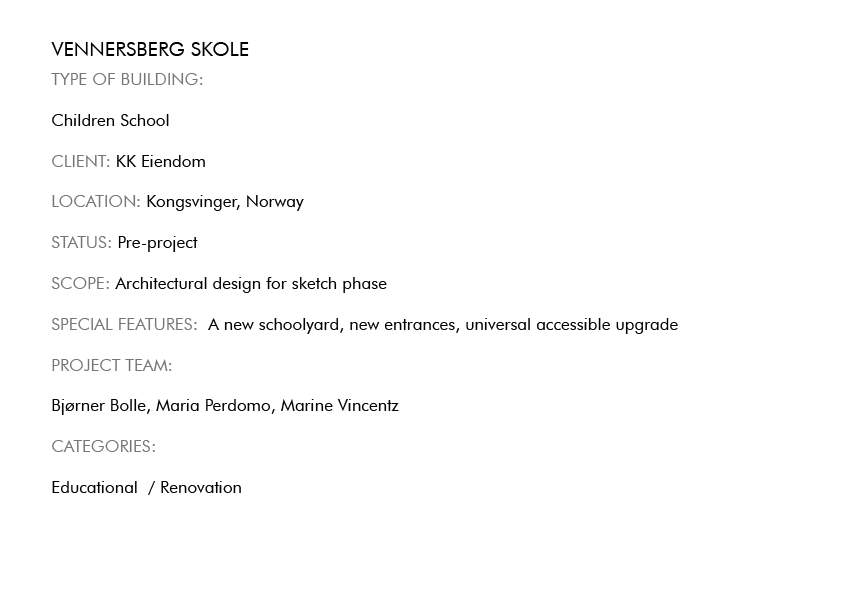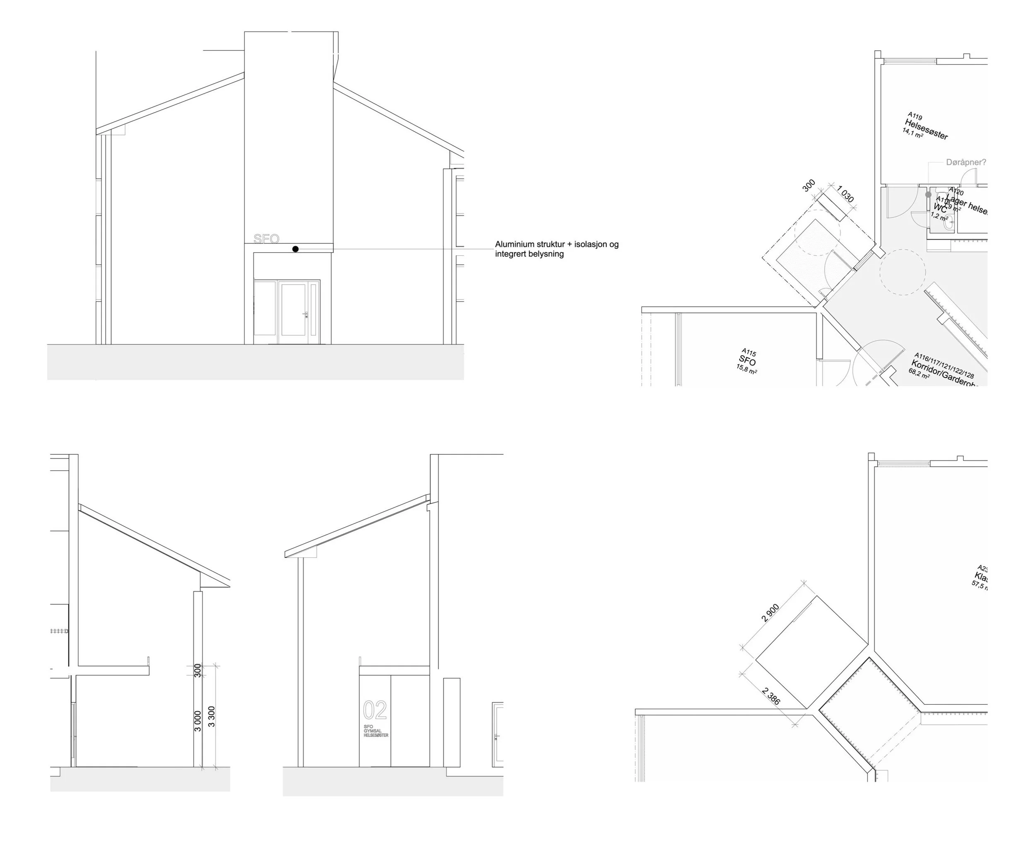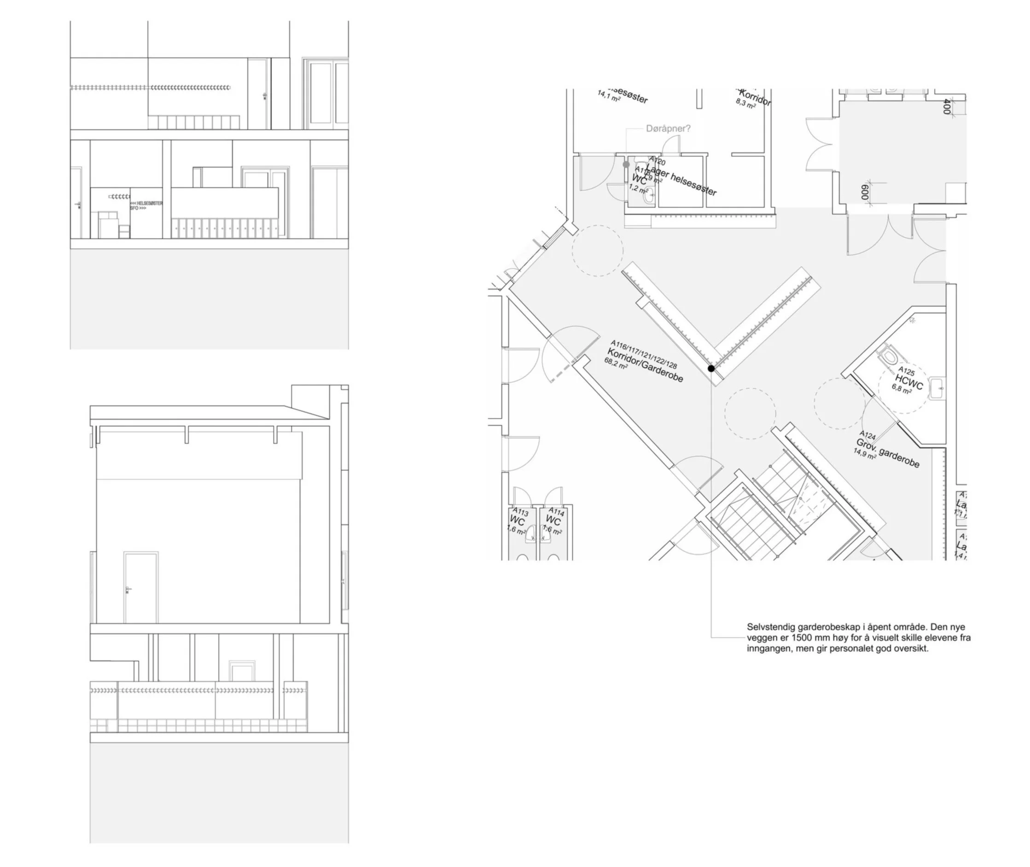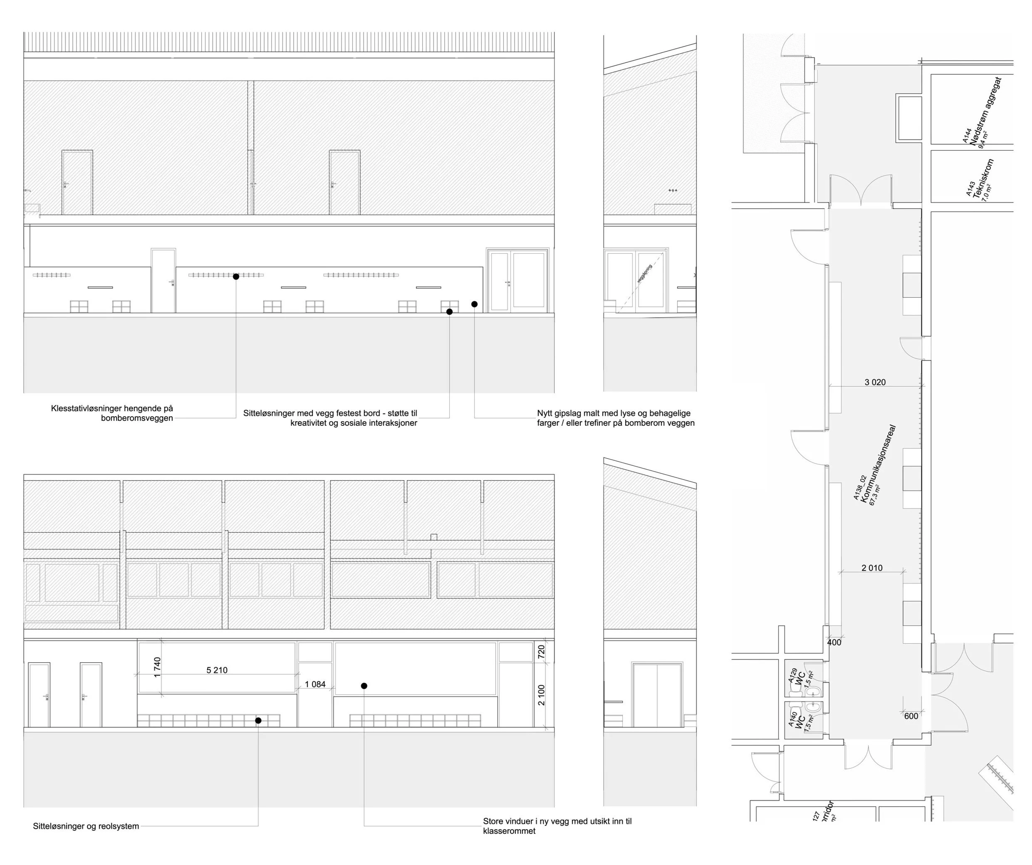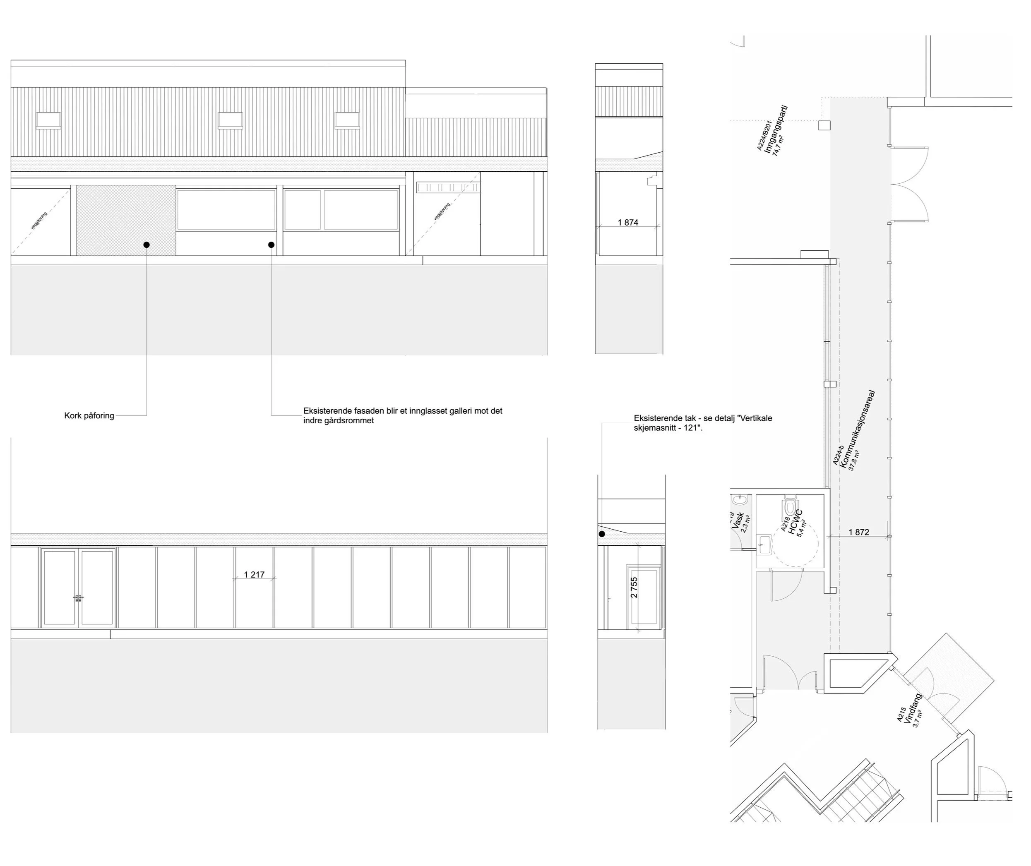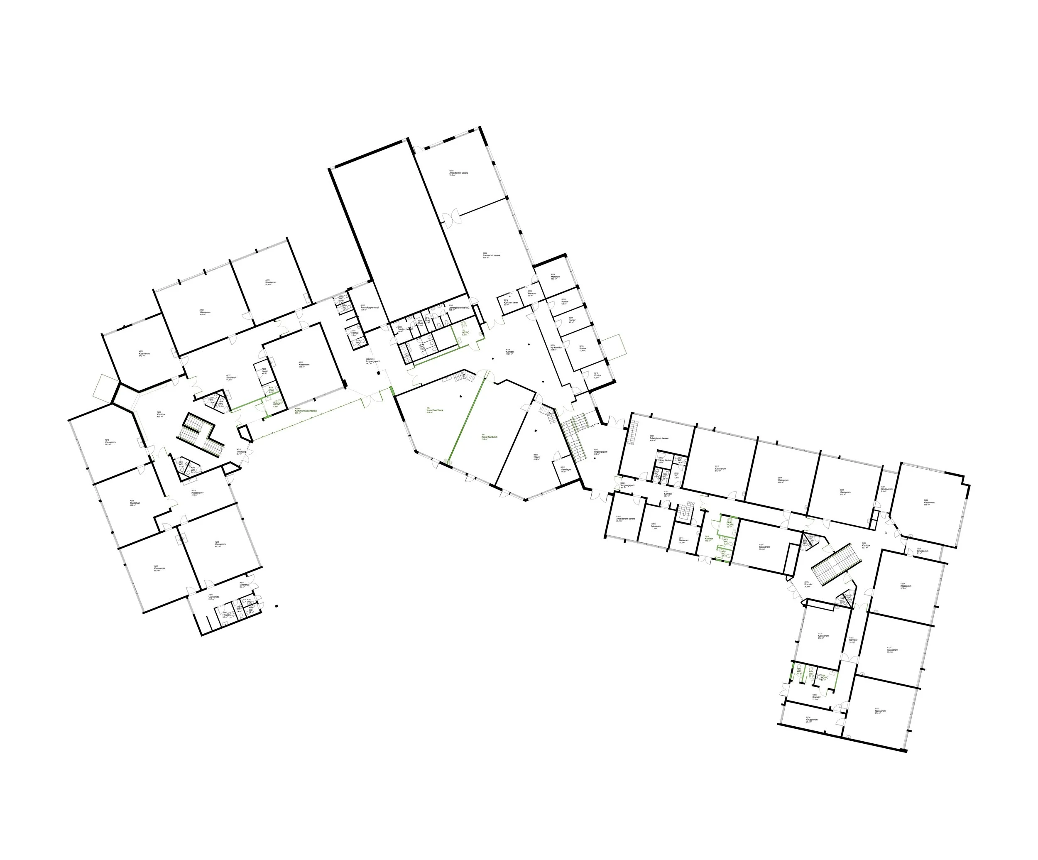VENNERSBERG SKOLE
Together with Grindaker, INCUBE has missioned to remodel this school since the 1980s.
Outdoors, a new playground, and an access reorganization (cars, pedestrians).
Indoors, the compliance to universal accessible design for schools. Good functional design should facilitate all users. The focus has been to create entrances with improved functionality. This will elevate the visual impression and experience of the school and facilitate orientation. Built in a corten plating, they will compliment the brick in the building, as well as the orange and turquoise palette for the lighter structures.
The interior spaces are remodeled to create more playful and open educational spaces, but also guarantee practical and efficient communication between the three built volumes.
TYPE
Children school
LOCATION
Kongsvinger, Norway
SCOPE
Architectural design for sketch phase
CLIENT
KK Eiendom
STATUS
Pre-project
SPECIAL FEATURES
A new schoolyard, new entrances, universal accessible upgrade
PROJECT TEAM
Bjørner Bolle, Maria Perdomo, Marine Vincentz
CATEGORIES
Educational / Renovation
