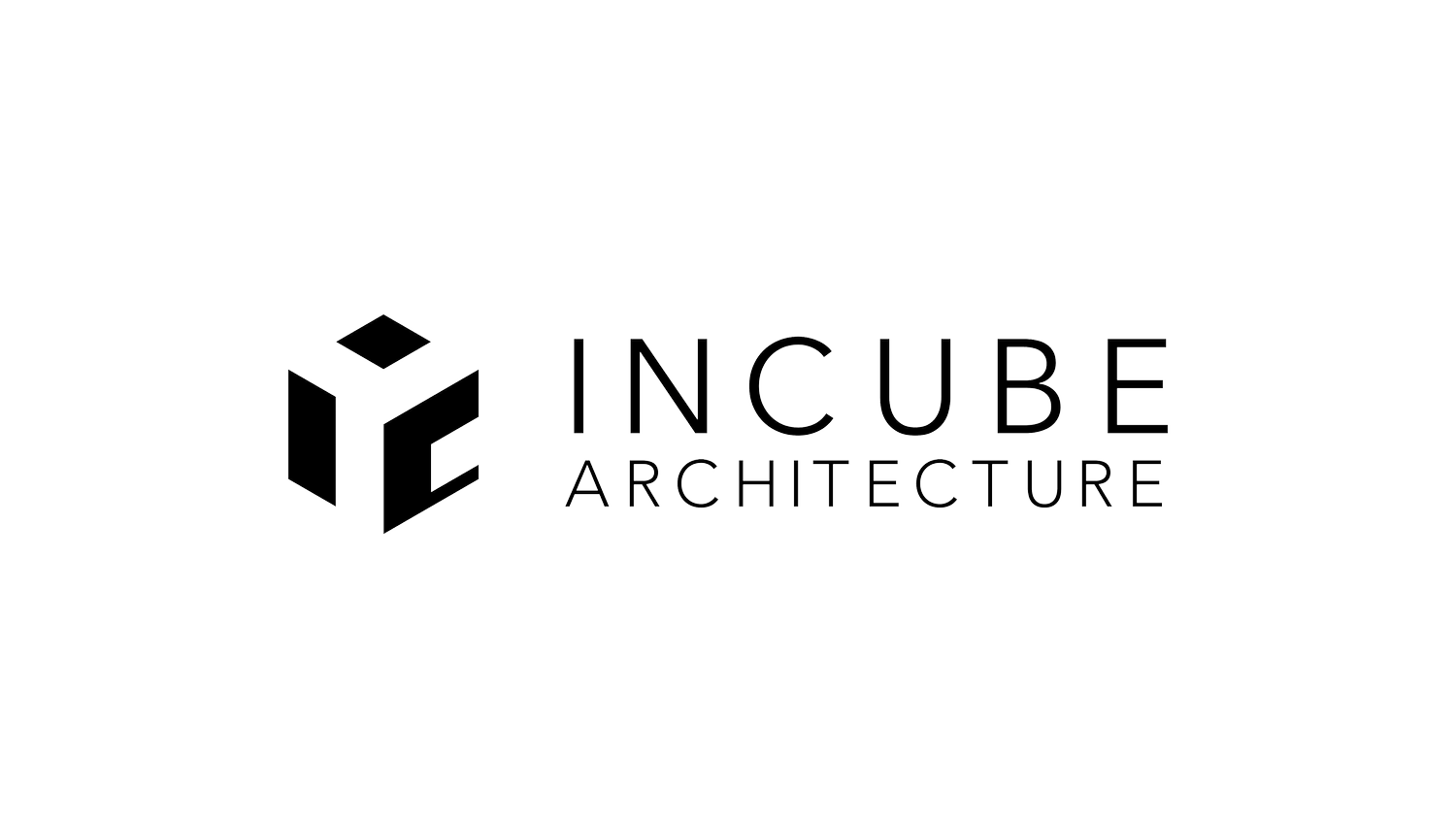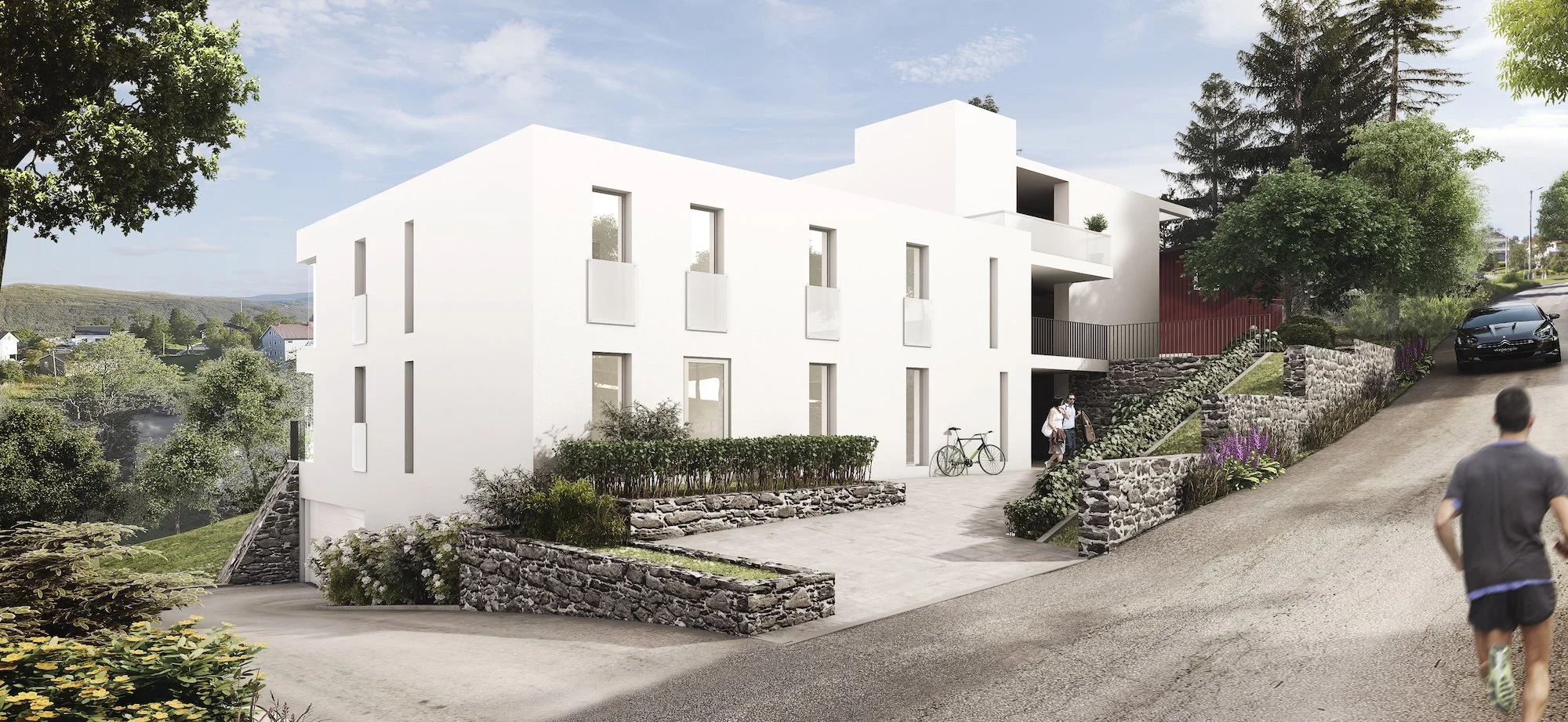RØSTBAKKEN
Due to a very steep and fragmented site, the project has to integrate a good relationship between the entrances and the interior/exterior connections. One of the concepts is to create open interior spaces with a good orientation for a good amount of natural light. We decided to prioritize the beautiful views of the city as well as focus on light. All the apartments have a flexible and open plan. This gives the possibility for the user to create two extra rooms.
Externally, the form of the building is divided into two shifted shapes immersed in the green landscape. This form contributes to the adaptation of the building to its surroundings. Dominated by two floors of private houses, the building acts as a sound barrier between the road and the green areas on the south side.
In addition to a large shared garden, the ground apartments have direct access to garden terraces. The apartments on the top floors, A3 and B2 have south-facing balconies with glass fences. On the top, a roof terrace offers shelter from the wind, while opening to the stunning view of the sea around Tromsø and the characteristic mountain Tromsdalstind.
The facades are designed elegant and simple, with elements in light colors that give a clear and warm perception.
TYPE: Residential building
CLIENT: Røstbakken 7 AS
LOCATION: Tromsø, Norge
SIZE: 1040 m2
ECONOMY: 30 MNOK
SCOPE: Complete architectural services to tender phase
STATUS: Completed 2014
PROJECT TEAM: Bjørner Bolle, Maria Perdomo
SPECIAL FEATURES:
CATEGORIES: Residential, New Construction








