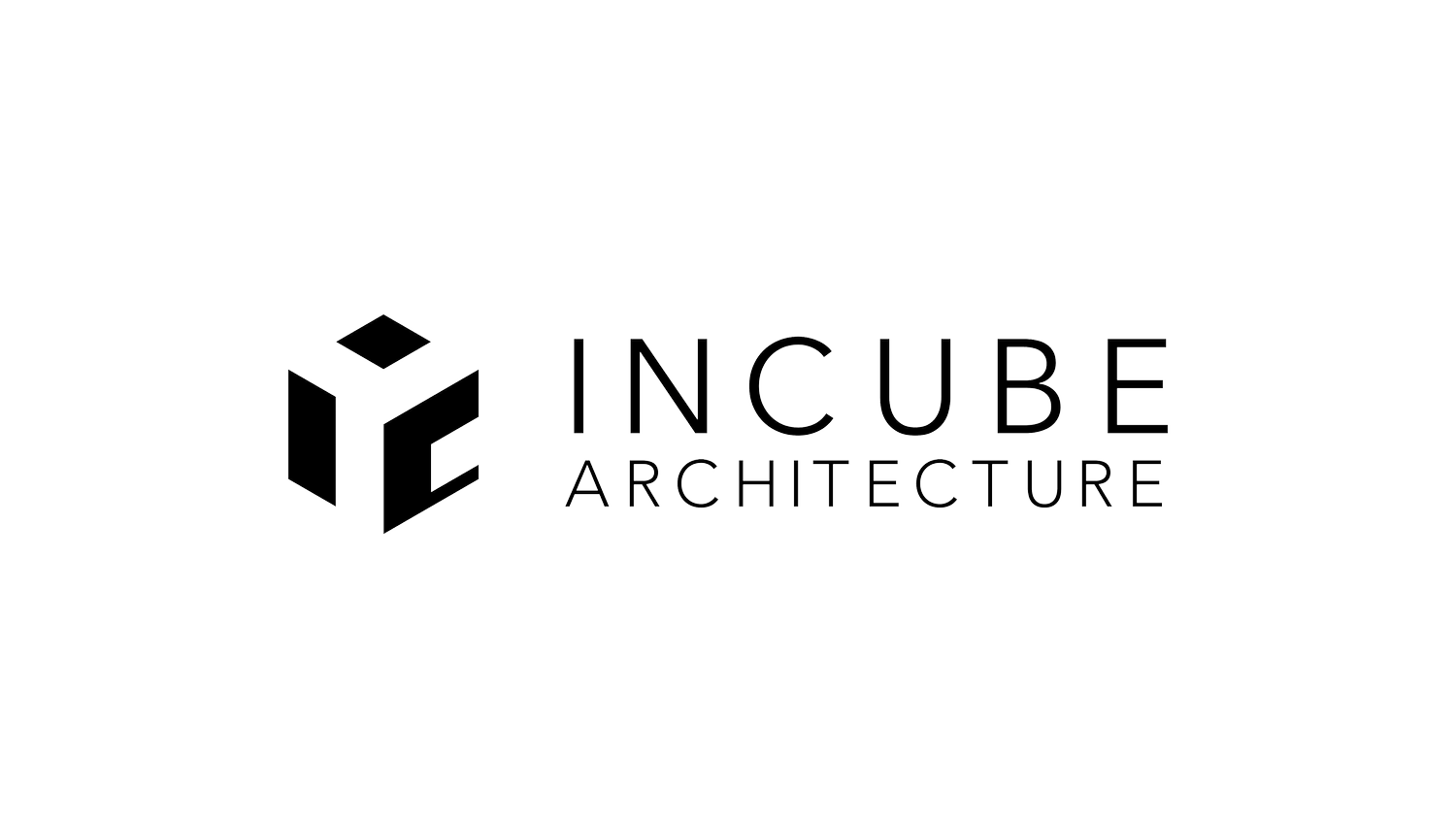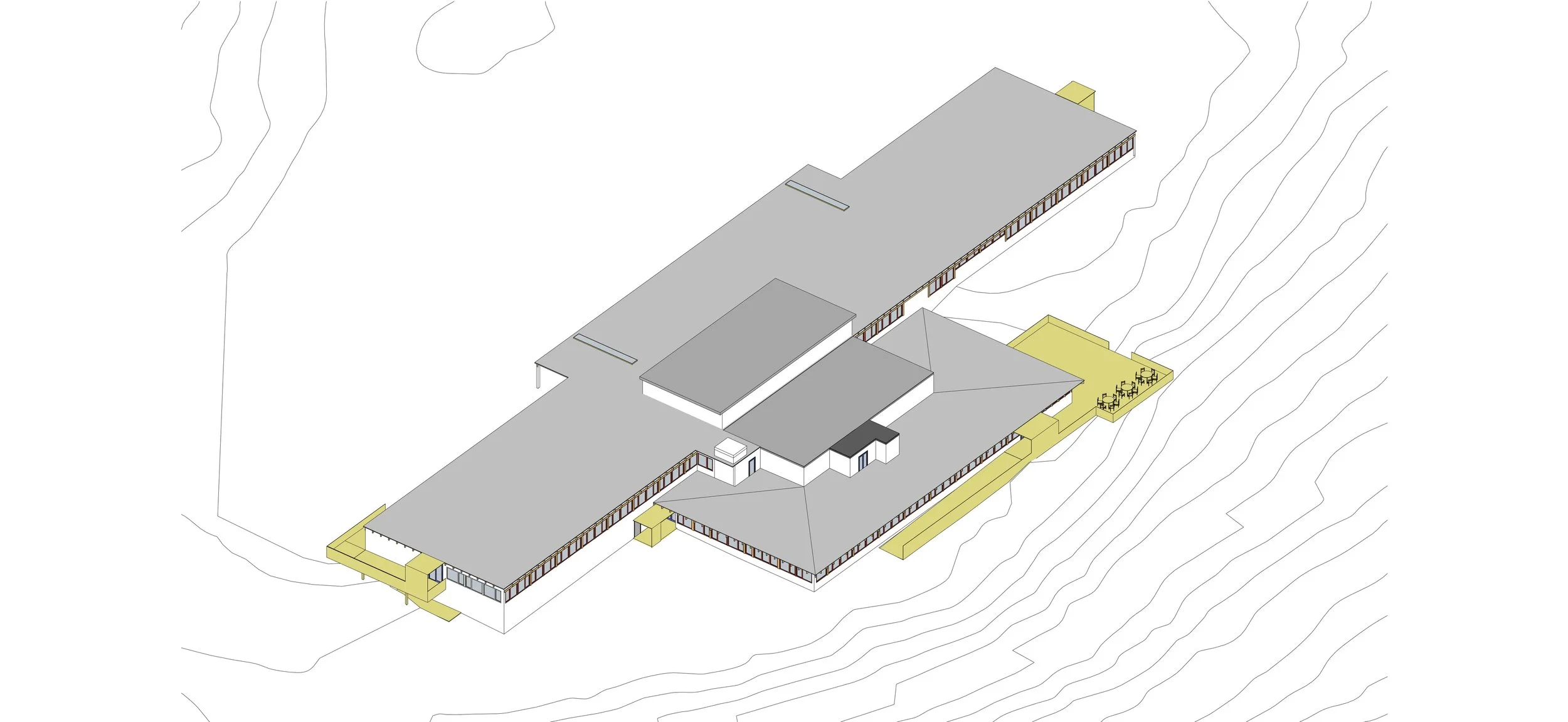ROVERUD SKOLE
Together with Grindaker, INCUBE was missioned to upgrade the outdoors and integrate universal accessible design for schools.
In connection with the schoolyard designed by Grindaker, the entrances have to be redisgned. They will have a better functionality, elevate the visual impression of the school, and facilitate orientation.
The entrances will appear clearer, and provide identity with color and material use. The new entrances will have a roof covering will have a new roof and light and colorful screen walls.
The screen walls are designed in a perforated metal to let light into the indoor corridor, and at the same time prevent glare indoors.
TYPE
Children school
LOCATION
Roverud, Norway
SCOPE
Architectural design for sketch phase
CLIENT
KK Eiendom
STATUS
Pre-project
SPECIAL FEATURES
A new schoolyard, new entrances, universal accessible upgrade
PROJECT TEAM
Bjørner Bolle, Maria Perdomo, Marine Vincentz
CATEGORIES
Educational / Renovation







