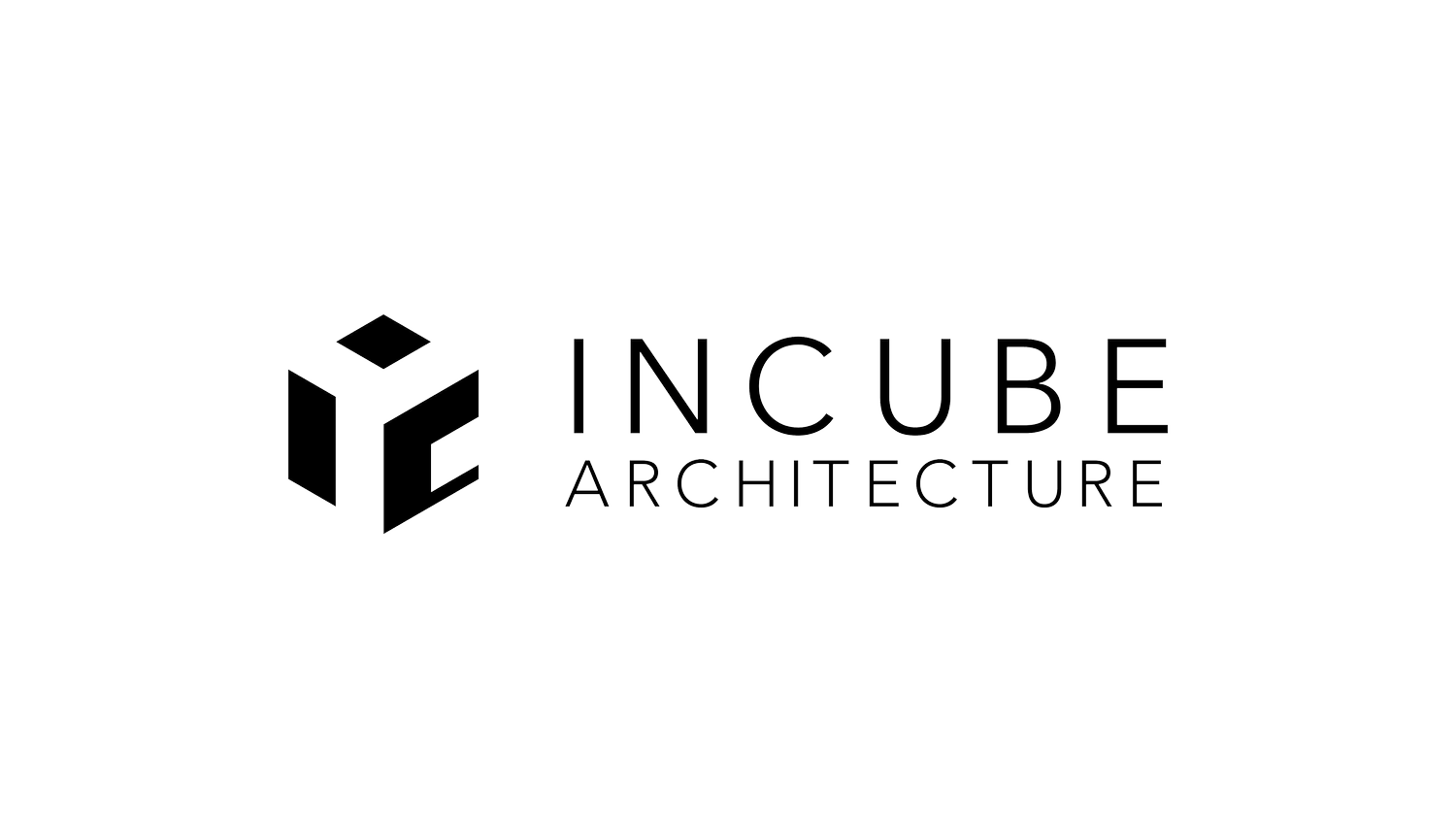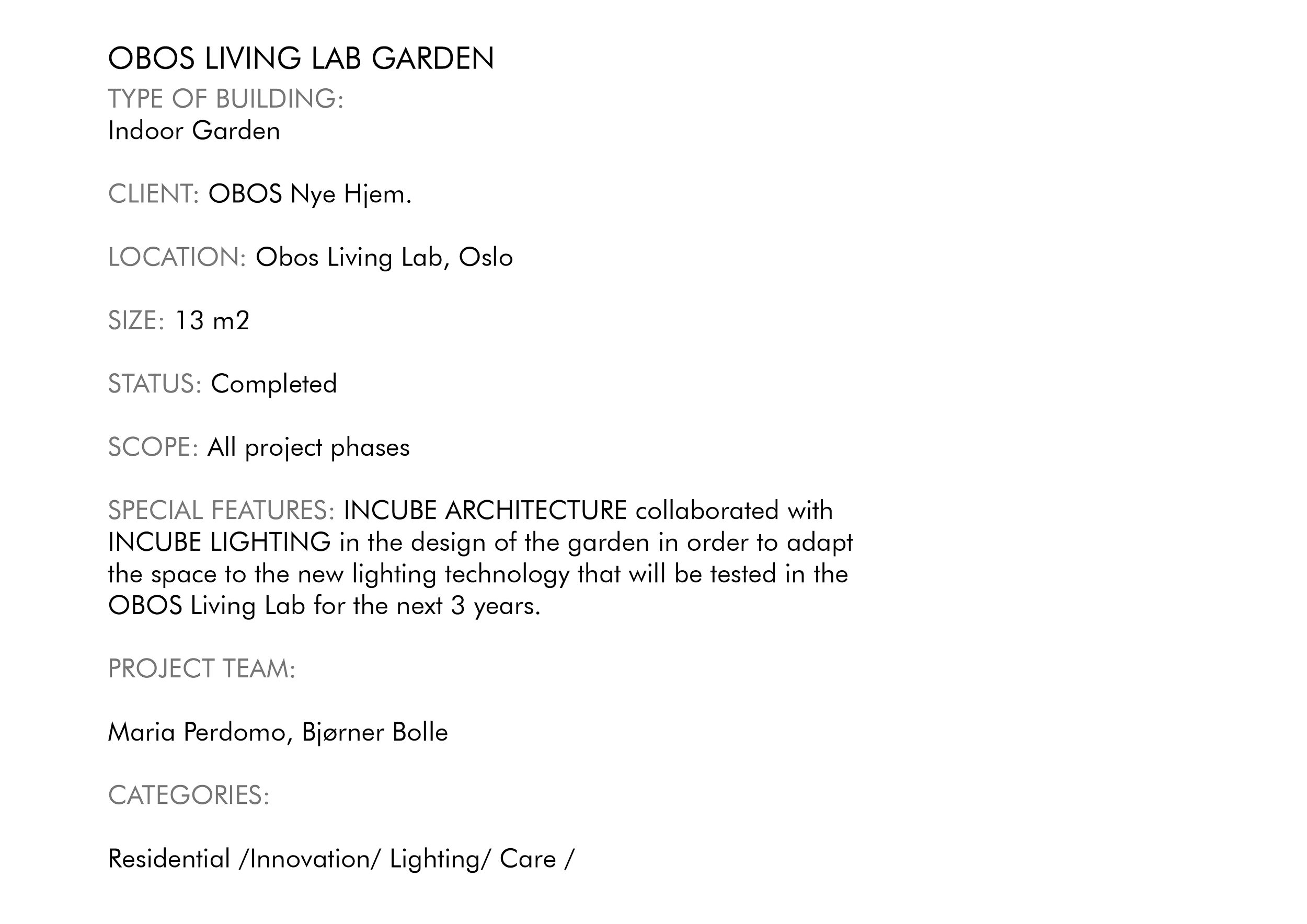Obos Living Lab Garden
As a result to the Obos Living Lab competition, the main concept developed by the team resulted in the creation of the prototype and its installation in the first floor of the building.
Visit www.incubelighting.no for more information about this project and other INCUBE LIGHTING ventures.
TYPE
Garden
LOCATION
Obos Living Lab, Oslo
SIZE
13 m2
CLIENT
OBOS Nye Hjem.
STATUS
Finished 2021
SPECIAL FEATURES
INCUBE ARCHITECTURE collaborated in INCUBE LIGHTING in the design of the garden in order to adapt the space to the new lighting technology that will be tested in the OBOS Living Lab in the next 3 years.
PROJECT TEAM
Maria Perdomo, Bjørner Bolle
CATEGORIES
Residential /Innovation/ Lighting/ Care /








