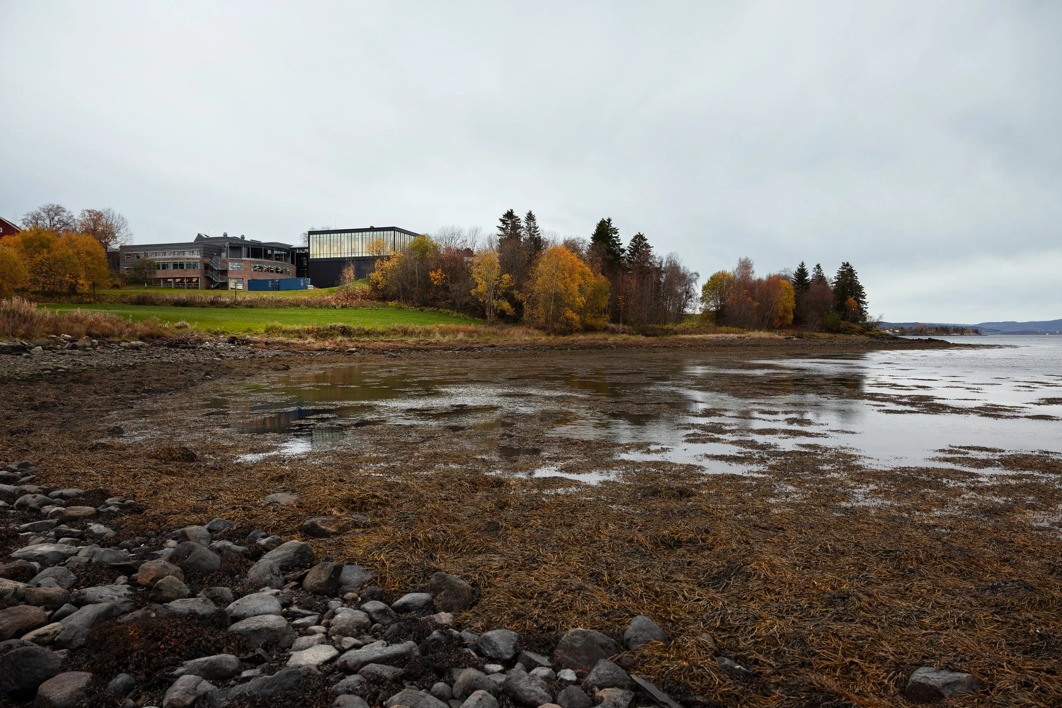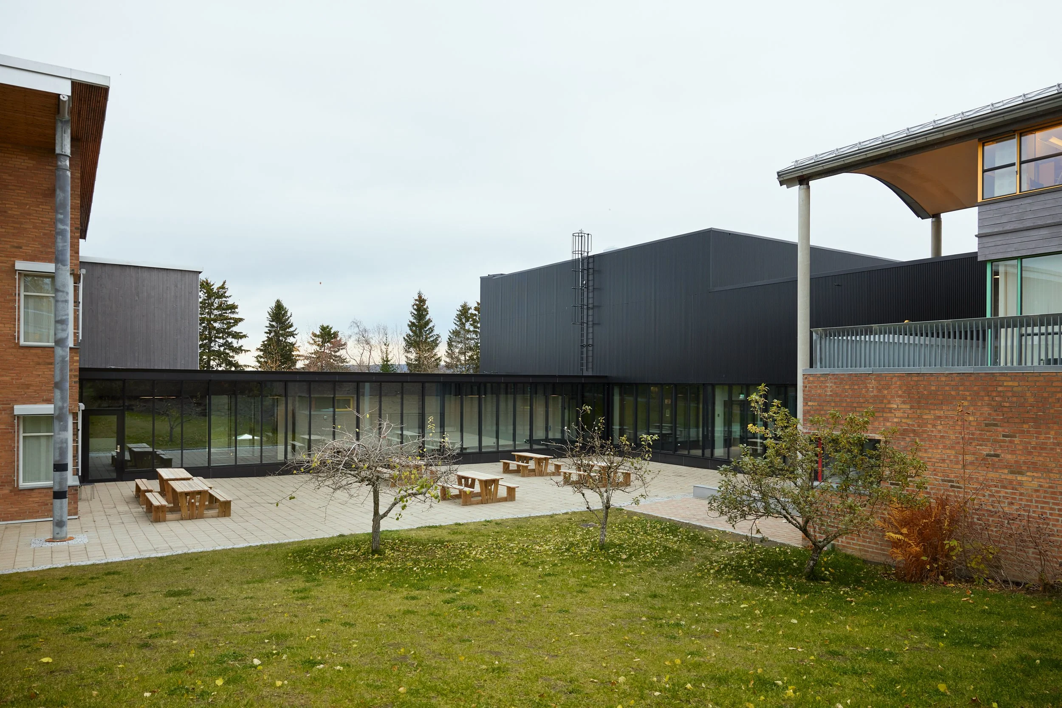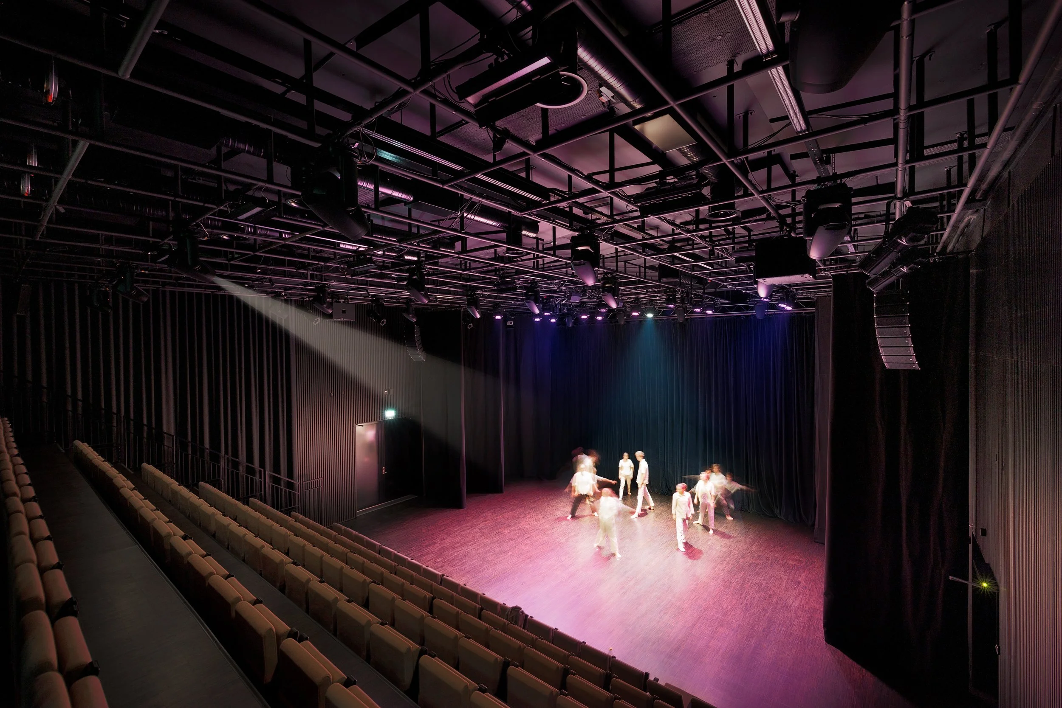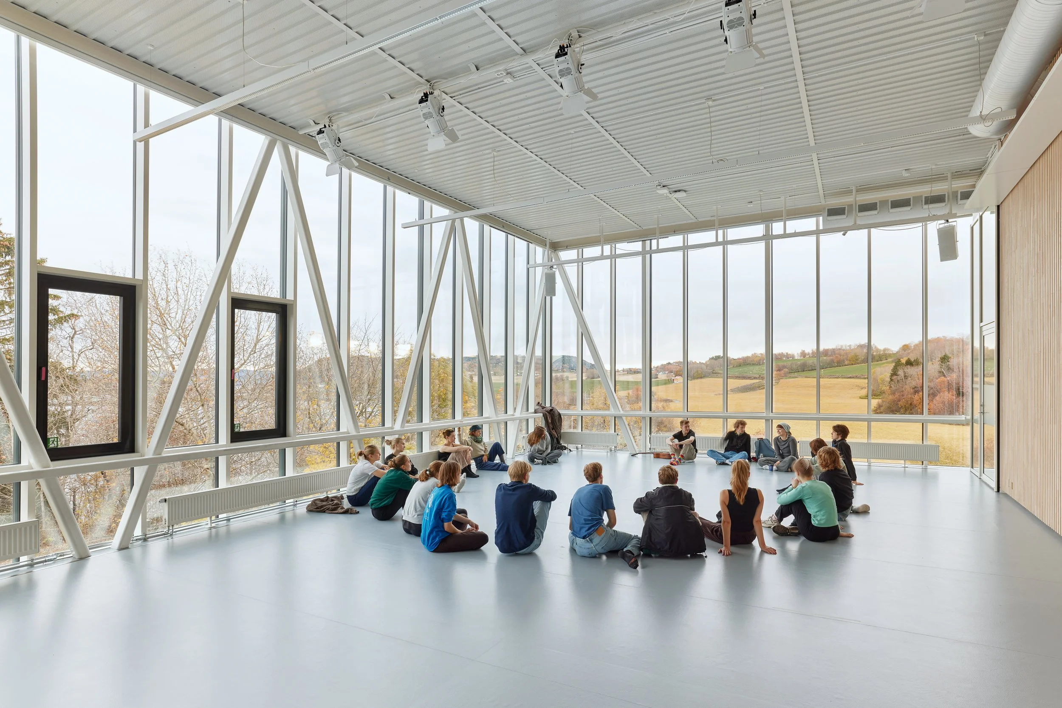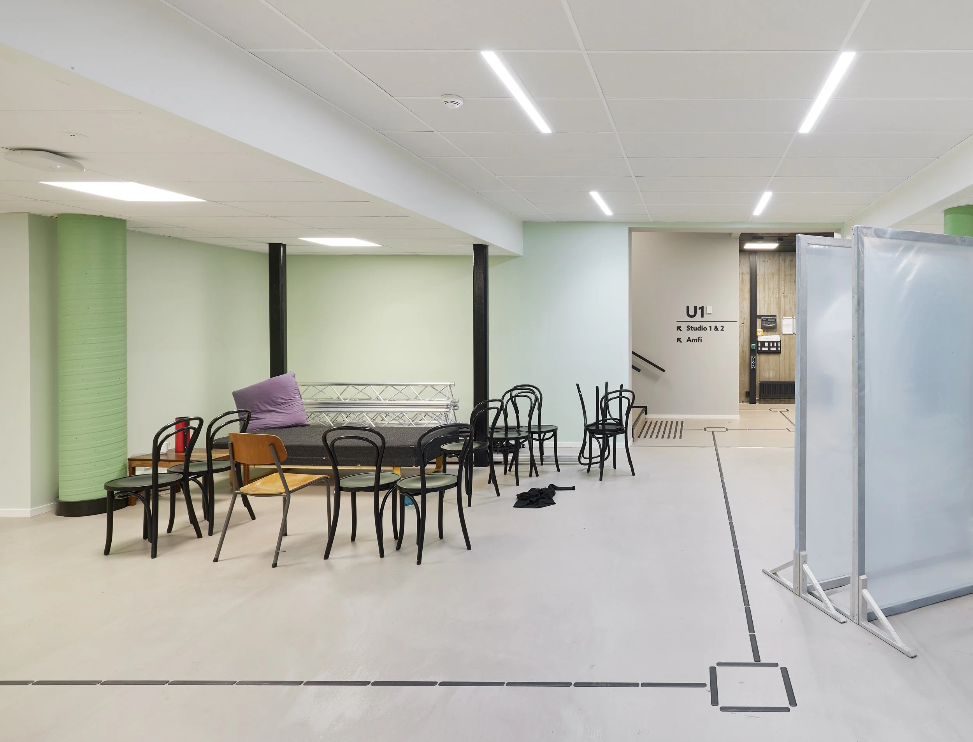LEVANGER TEATERUTDANINGEN
The theater building will have a fantastic location on the corner of Campus Røstad with panoramic views over the cultural landscape and the Trondheim Fjord. This quality applies for the entire campus in the development plan. To preserve it, the new theater building is pushed out from the existing basement and develops in three levels.
The halls are organized around a communication area that extends over all three levels. Light is provided through skylights in the ceiling and transparent staircases. The top floor´s transparent character becomes a lantern for the Campus, as it will be visible from the fjord and the surrounding landscape.
TYPE
New building-extension unit for a theater on the university campus of Levanger
LOCATION
Levanger, Norway
SIZE
… m2
SCOPE
Architectural design in the pre-project phase
CLIENT
Statsbygg
STATUS
Sketch phase
PROJECT TEAM
Bjørner Bolle, Maria Perdomo, PRAKSIS Arkitekter
CATEGORIES
Educational / Office / Logistics / Extension





