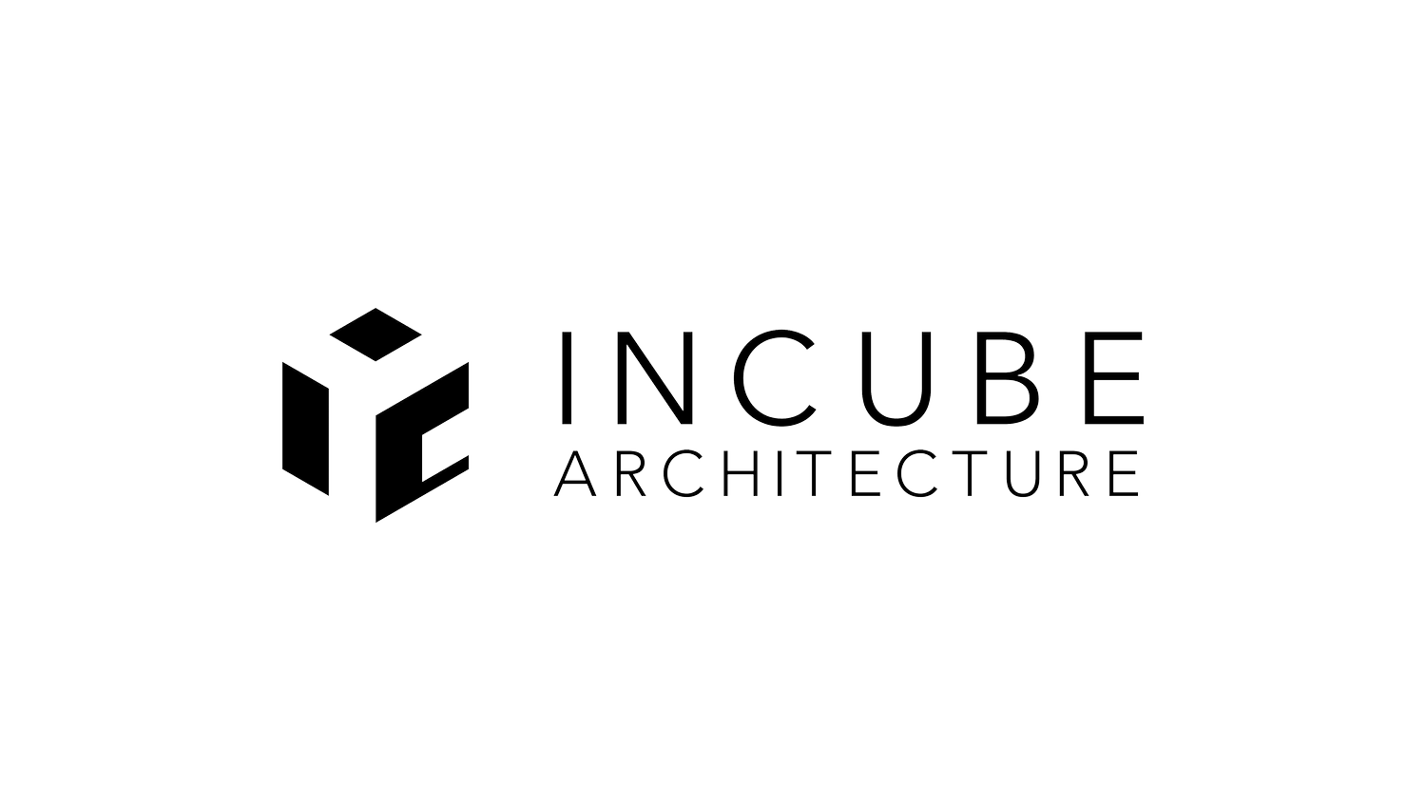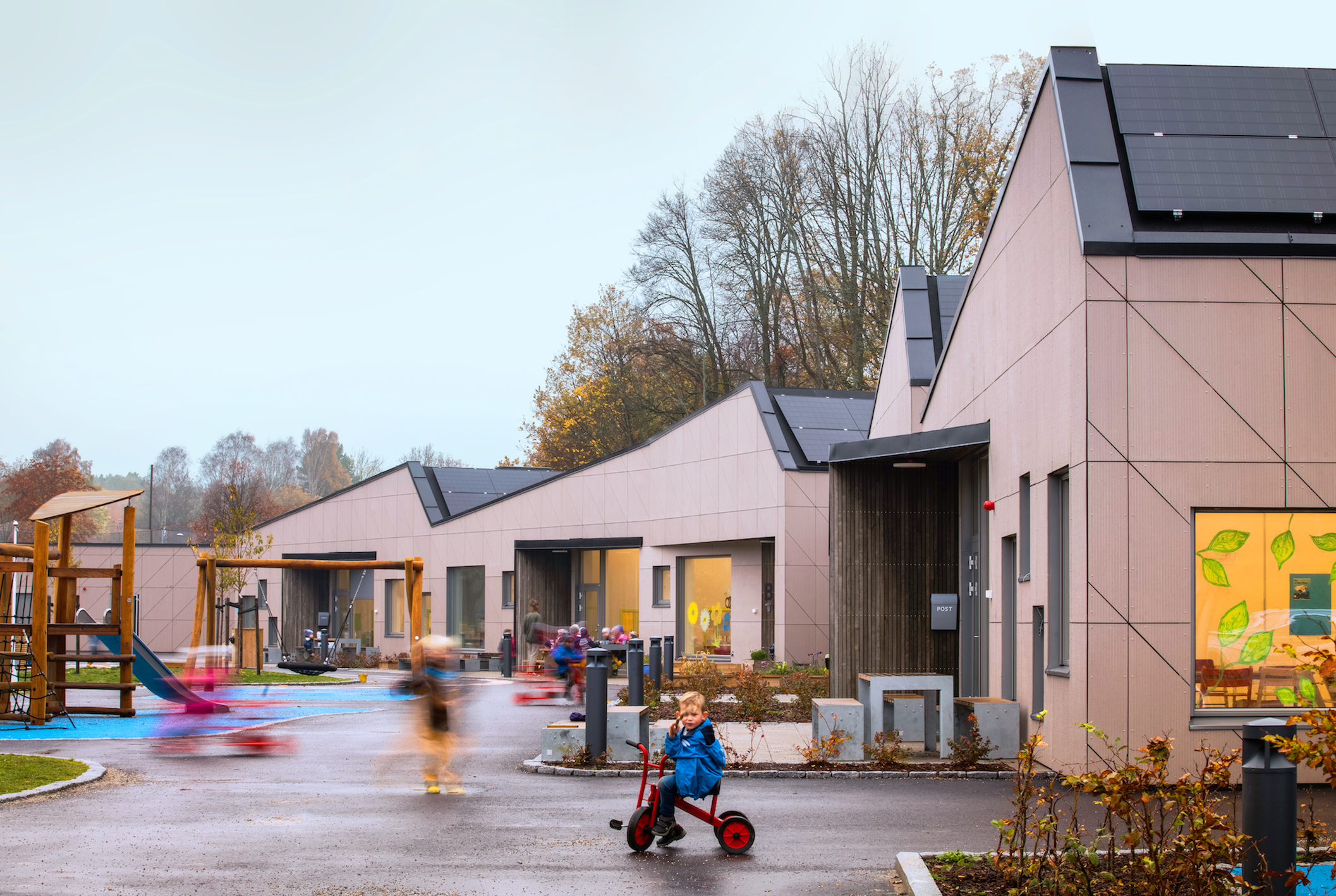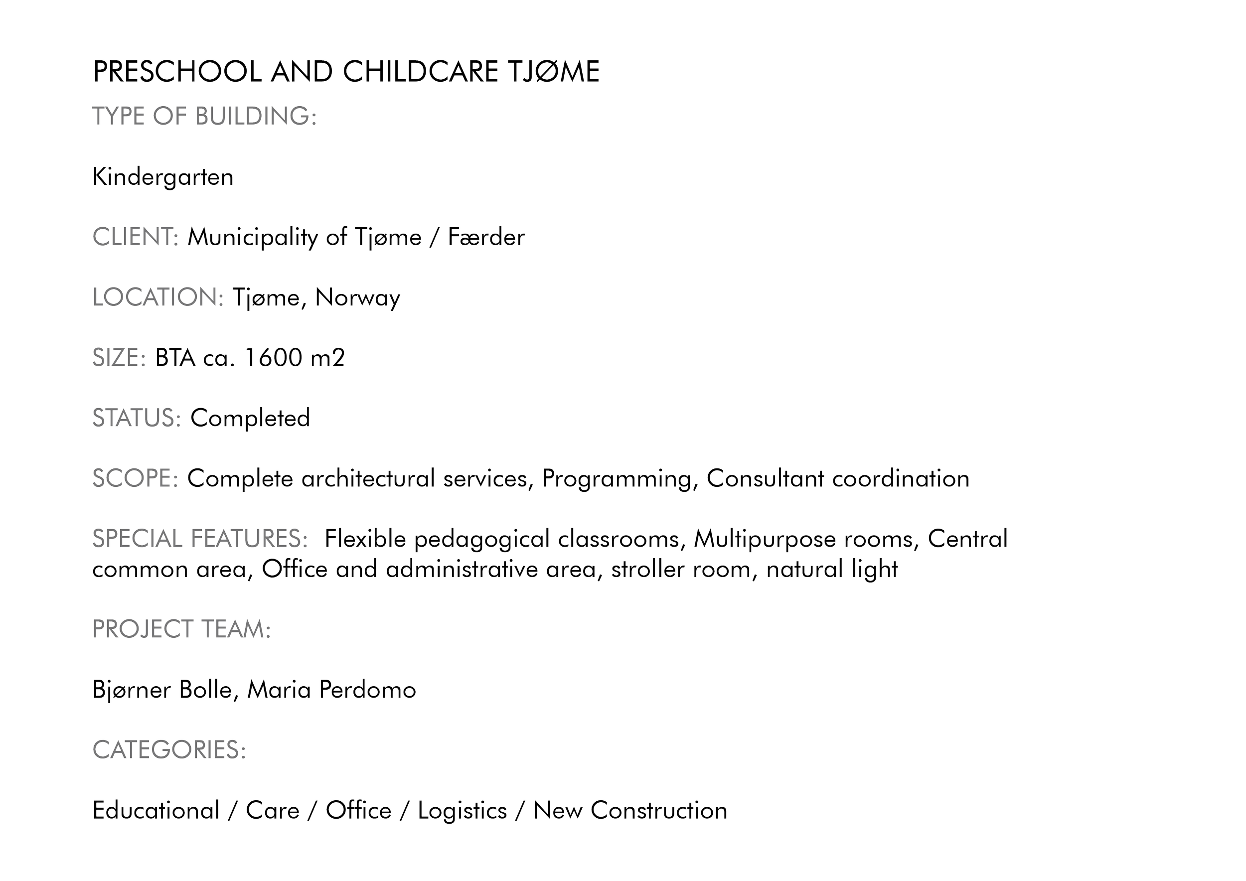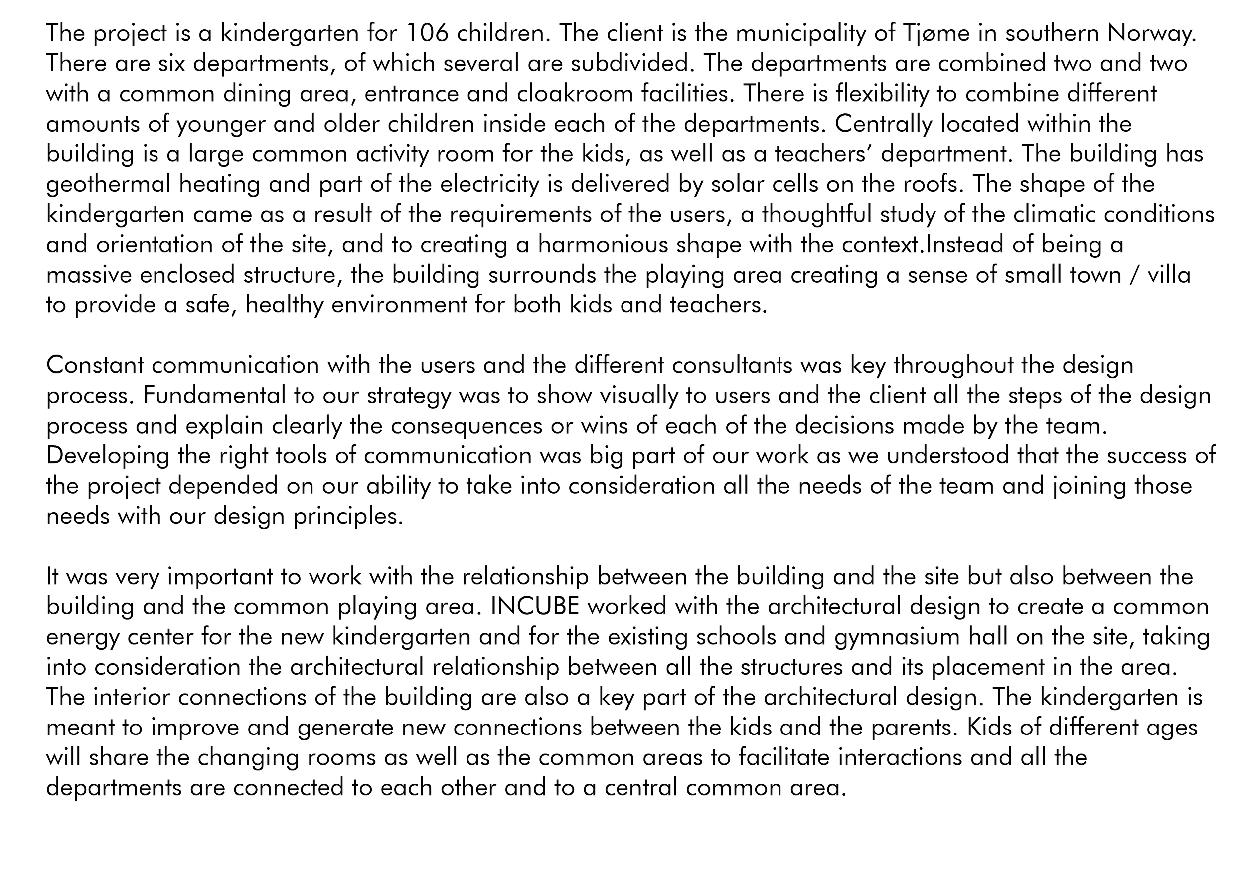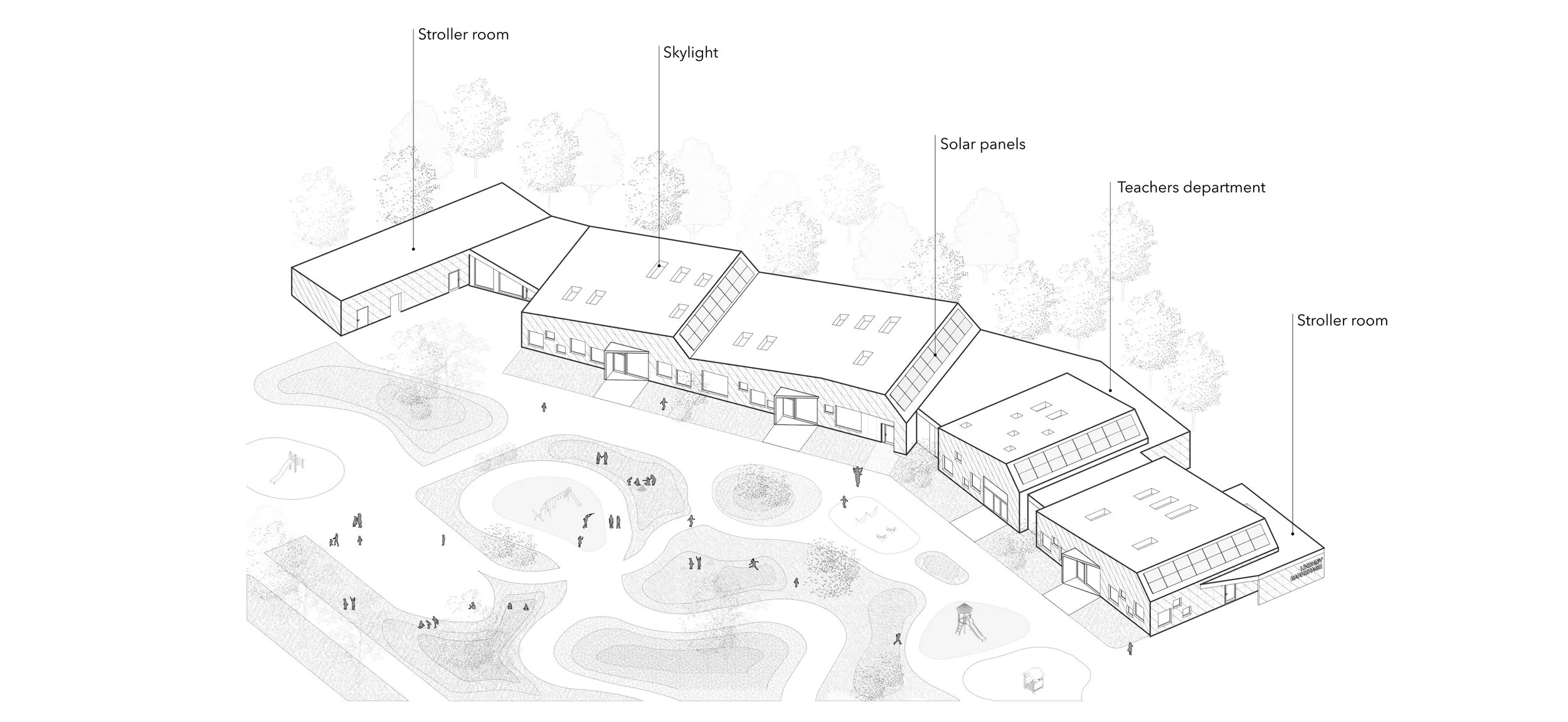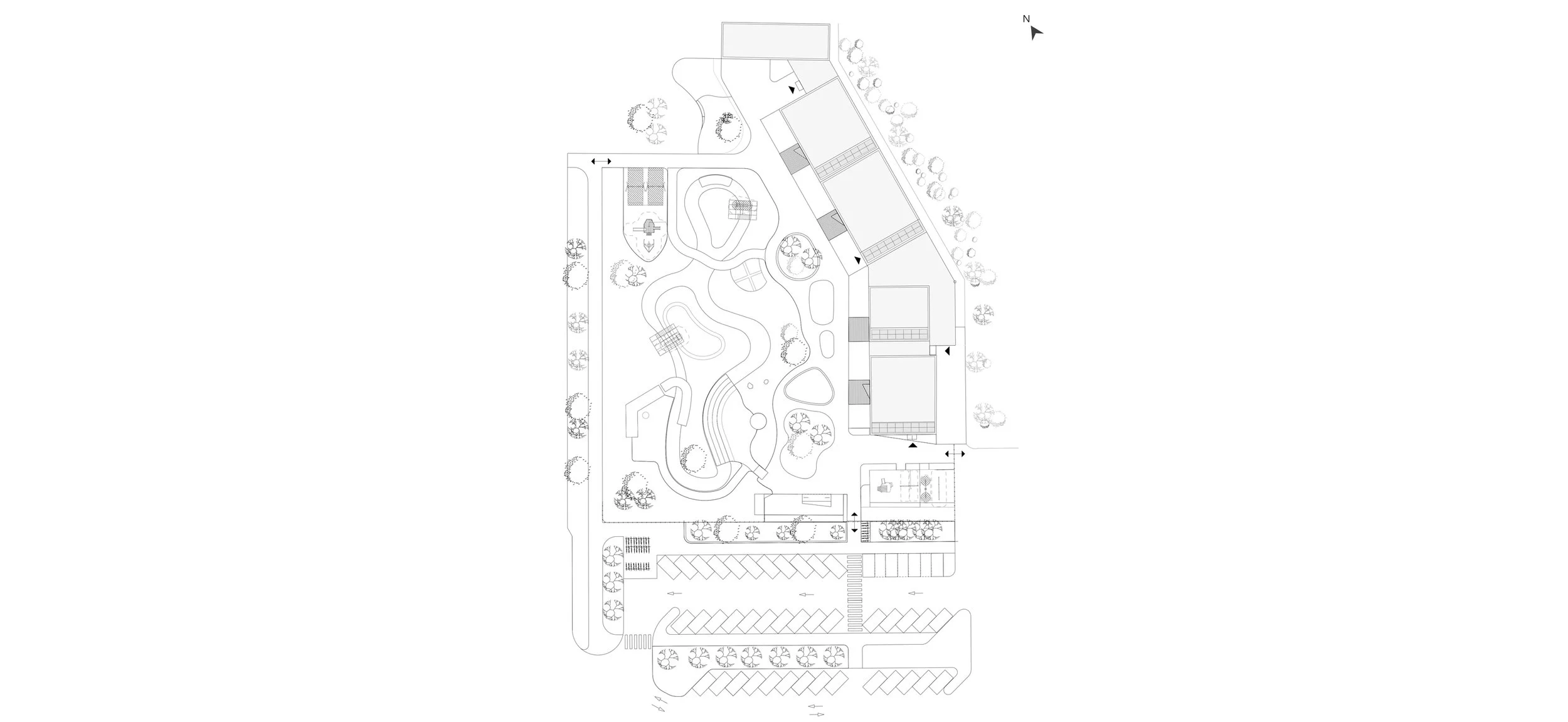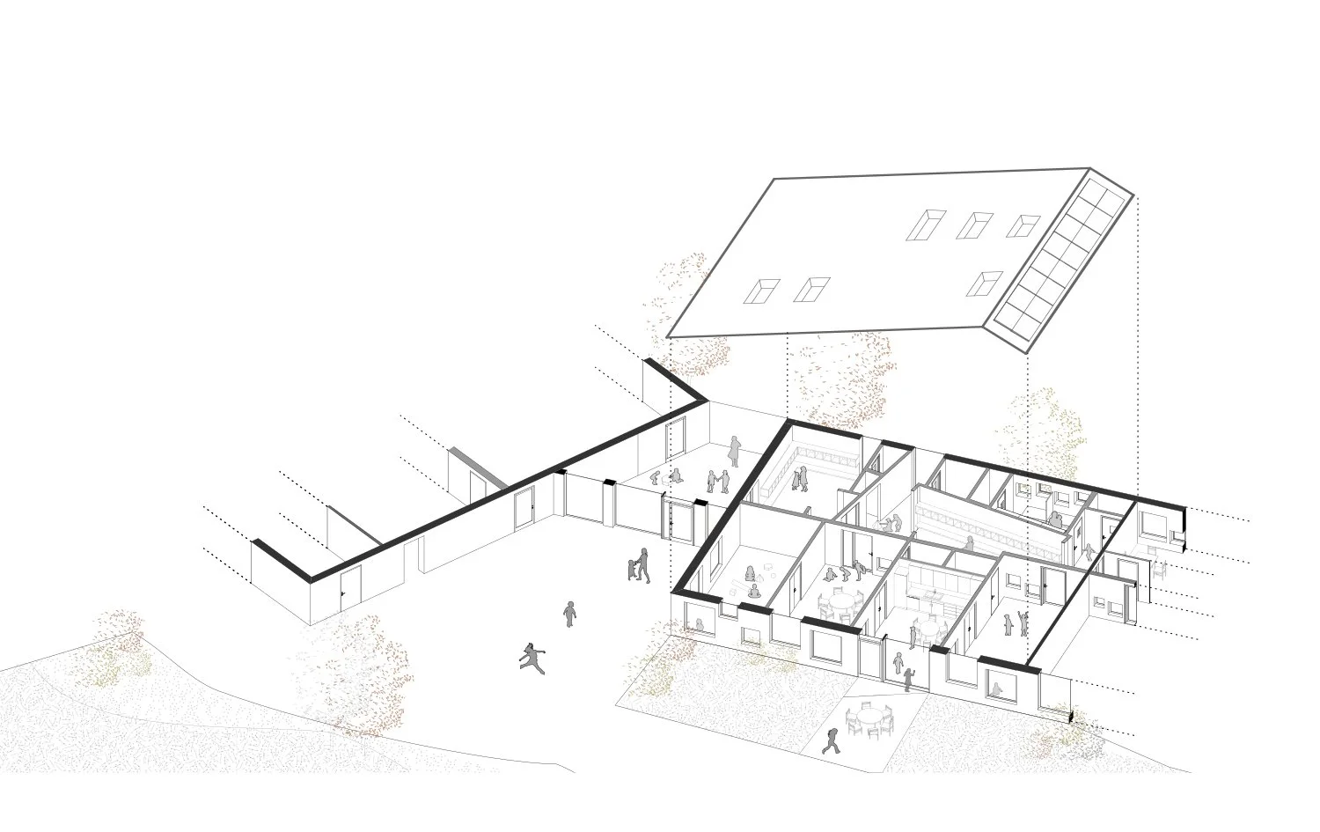KINDERGARTEN TJØME
Concept:
The project is a kindergarten for 106 children. The client is the municipality of Tjøme in southern Norway. There are six departments, of which several are subdivided. The departments are combined two and two with common dining area, entrance and cloakroom facilities. There will be flexibility to combine different amounts of younger and older children inside each of the departments. Central in the building is a large common activity room for the kids, as well as a teachers’ department. The building has geothermal heating and part of the electricity is delivered by solar cells on the roofs. The shape of the kindergarten came as a result of the requirements of the users, a thoughtful study of the climatic conditions and orientation of the site, and the interest for creating an harmonious shape with the context that instead from being a massive inclose structure will surround the playing area creating a sense of small town / villa to provide a safe, healthy environment for both kids and teachers.
Process:
Constant communication with the users and the different consultants was key during all the design process. Fundamental into our strategy was to show visually to users and client all the steps of the design process and explain clearly the consequences or wins of each of the decisions made by the team. Developing the right tools of communication was big part of our work as we understood that the success of the project landed in taking in consideration all the needs from the team and joining those needs with our design principles.
Connections:
It was very important to work with the relationship between the building and the site but also between the building and the common playing area. InCube worked with the architectural design for a common energy central for the new kindergarten and for the existing schools and gymnasium hall in the site taking into consideration the architectural relationship between all the structures and its placement in the area. The interior connections of the building are also a key part of the architectural design. The kindergarten is ment to improve and generate new connections between the kids and the parents. Kids from different ages will share the changing rooms as well as the common areas to facilitate interactions and all the departments are connected to each other and to a central common area.
TYPE
Kindergarten
LOCATION
Tjøme, Norway
SIZE
BTA ca. 1600 m2
SCOPE
Complete architectural services, Programming, Consultant coordination
CLIENT
Municipality of Tjøme / Færder
ECONOMY
Public funding
STATUS
Completed 2018
SPECIAL FEATURES
Flexible pedagogical classrooms, Multipurpose rooms, Central common area, Office and administrative area, stroller rom, natural light
PROJECT TEAM
Bjørner Bolle, Maria Perdomo
CATEGORIES
Educational / Care / Office / Logistics / New Construction
