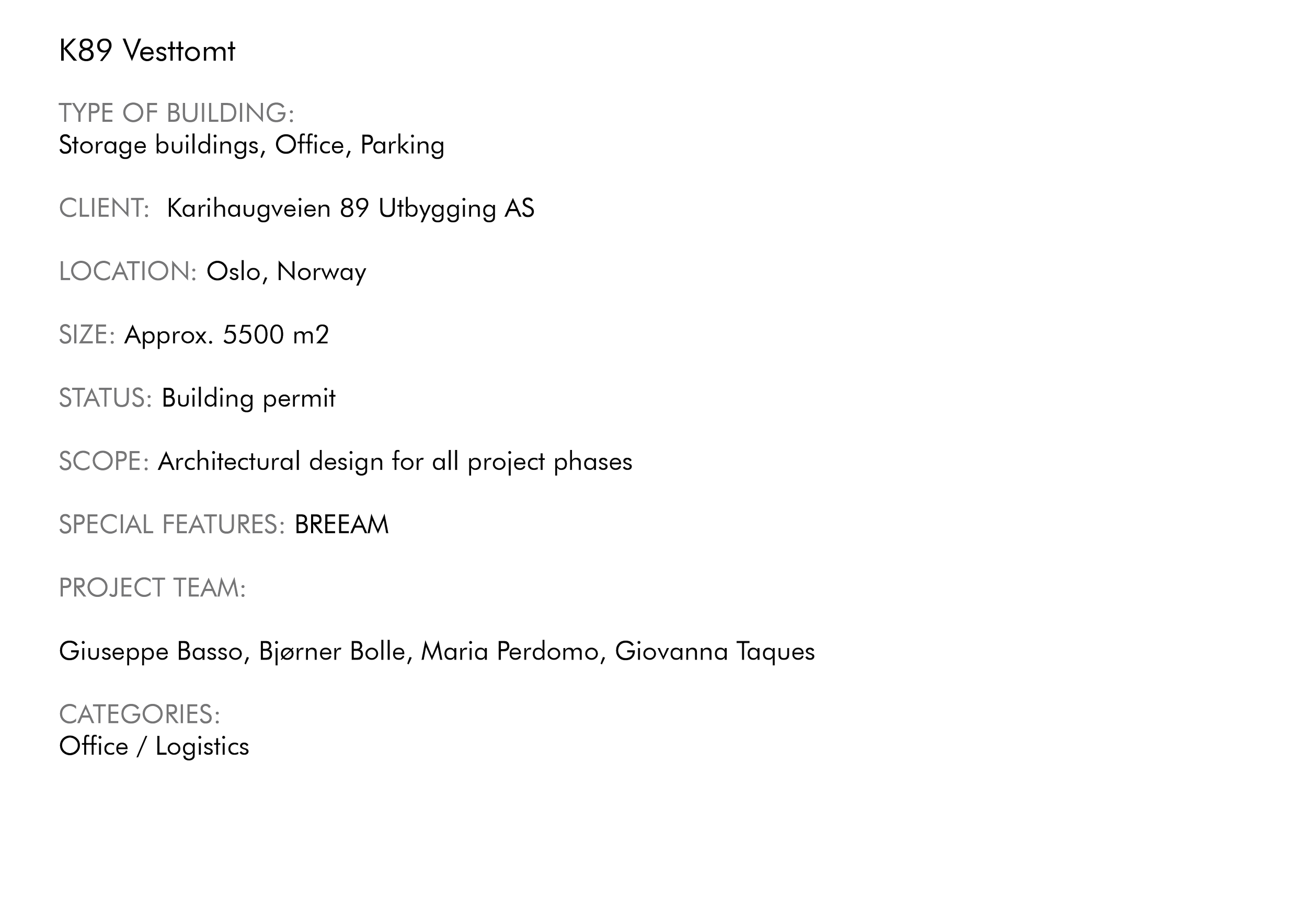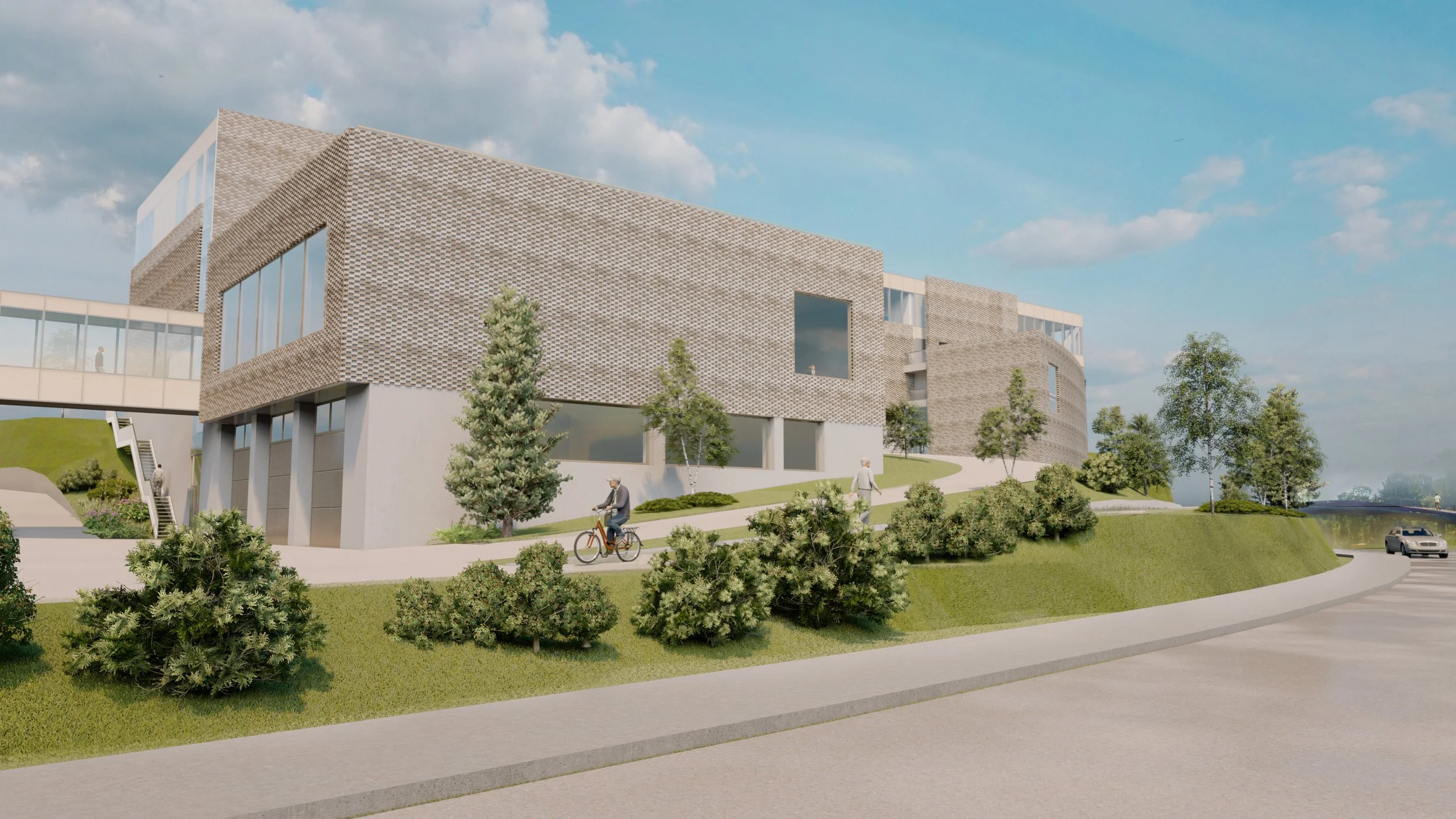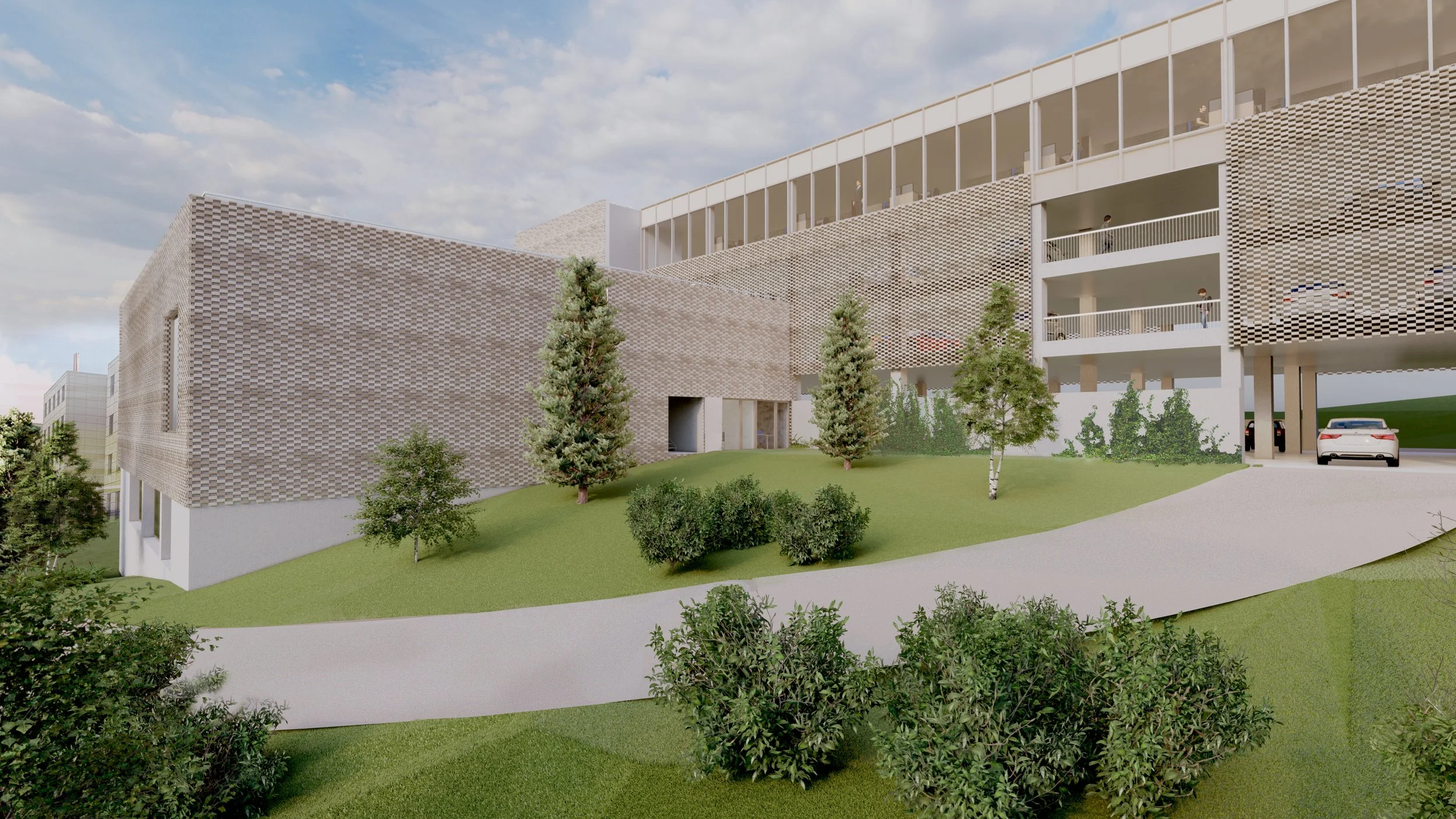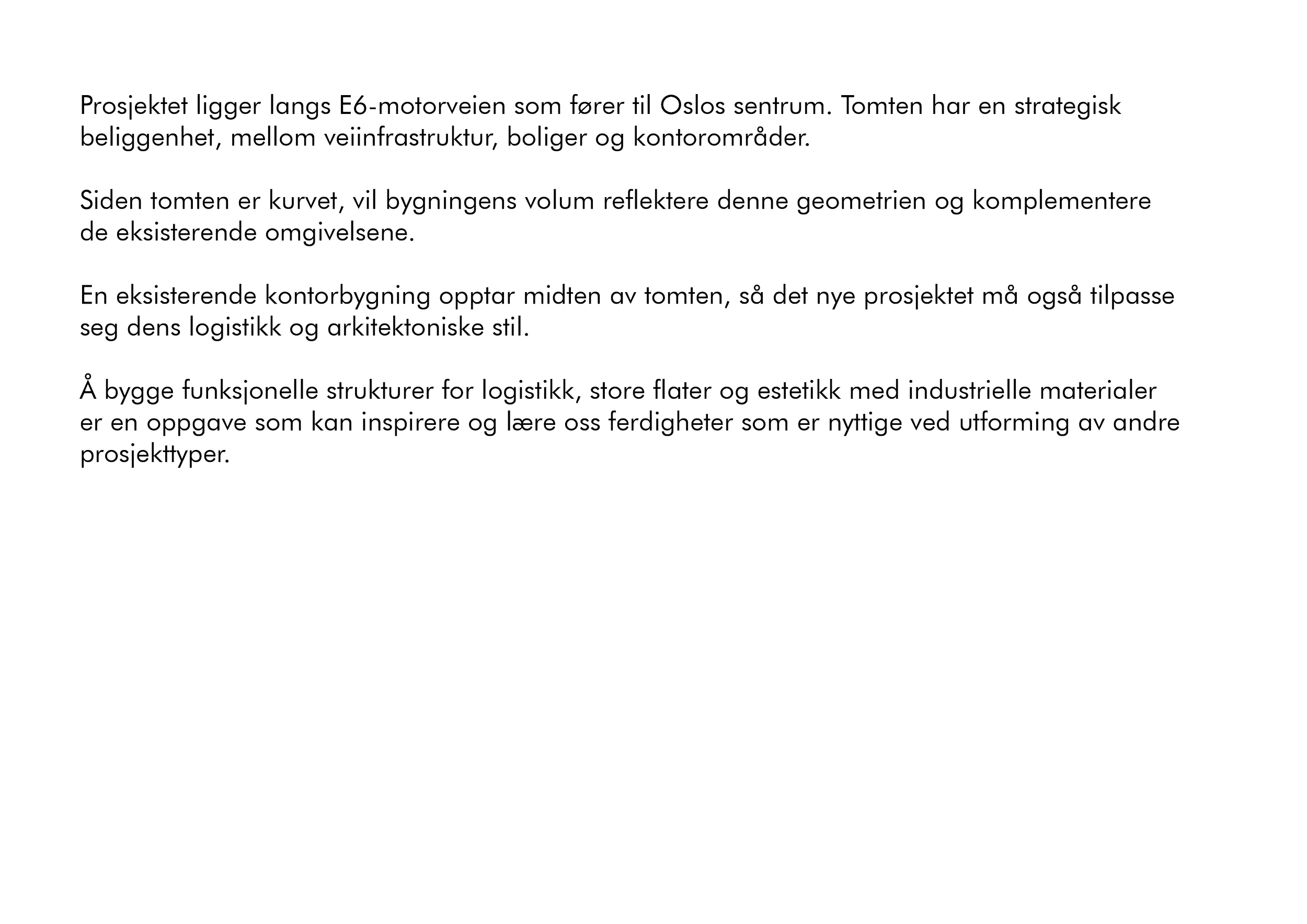K89
The project is along the E6 highway leading to the center of Oslo. The plot offers a strategic location, between road infrastructures, housing, and office area.
Since the plot is curved, the volume of the building will reflect this geometry and complement the existing surroundings.
An existing office building occupies the center of the plot, so the new project must also care for its logistics and architectural style.
Building rational structures for logistics, large surfaces, and aesthetics in industrial materials is a theme that can inspire and teach us much about other project types.
TYPE
Storage buildings
LOCATION
Oslo, Norway
SIZE
Approx. 5500 m2
SCOPE
Architectural design for all project phases
STATUS
Building permit
SPECIAL FEATURES:
BREEAM
PROJECT TEAM
Bjørner Bolle, Marine Vincentz, Peder Krag
CATEGORIES
Office / Logistics







