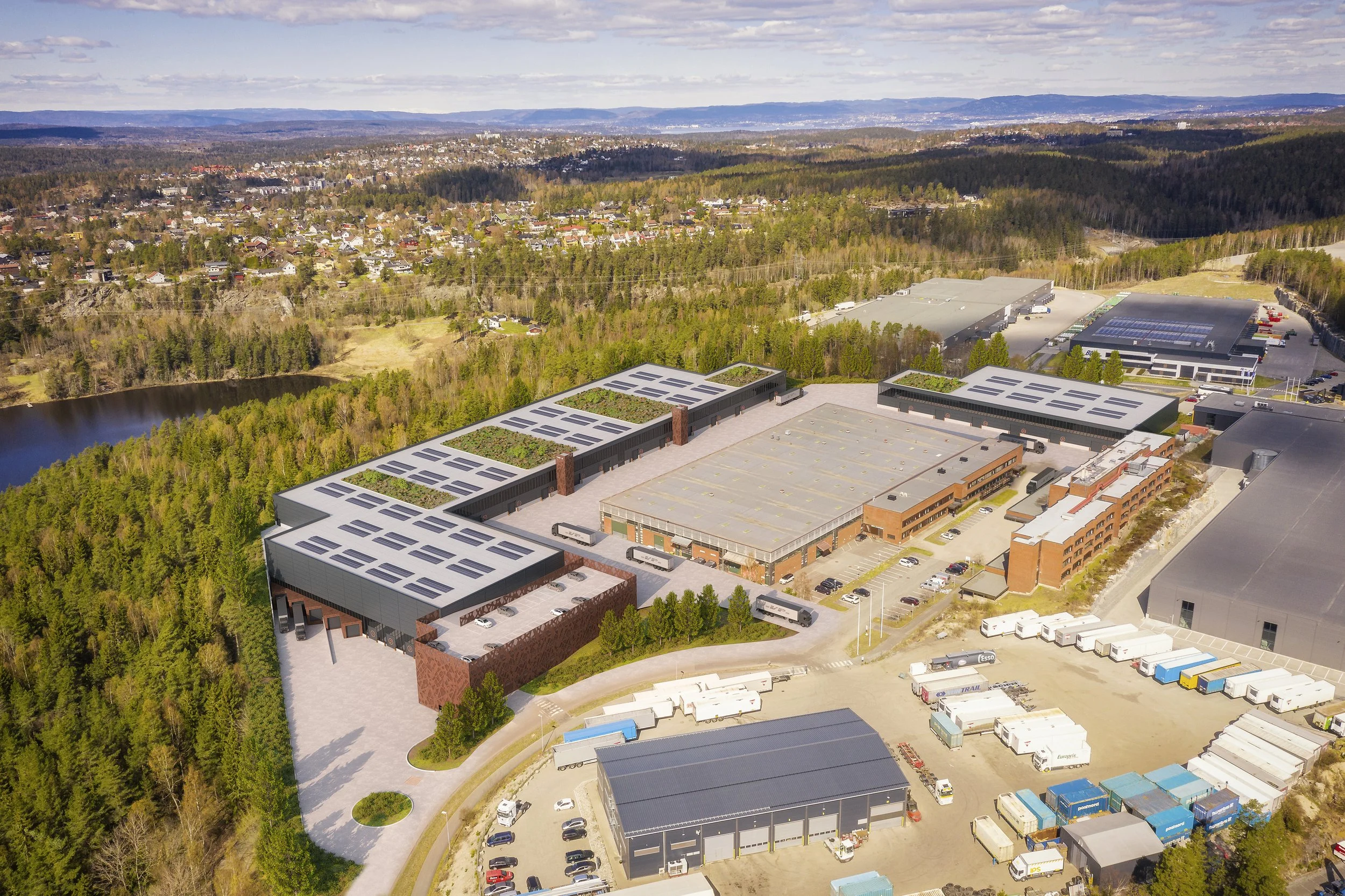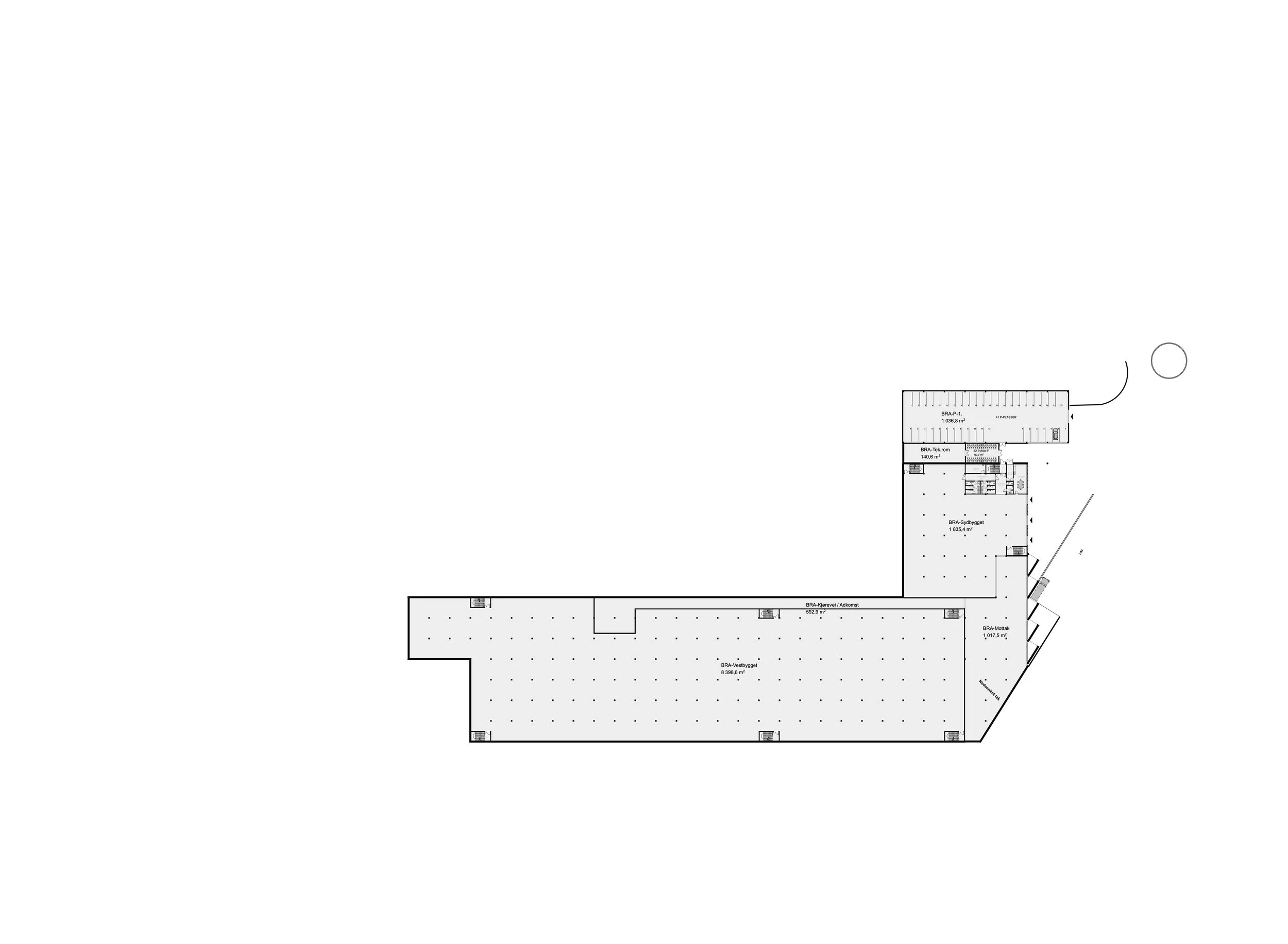BERGHAGAN
The project is located on the edge of the forest in a storage and industrial area in Nittedal. The project owner wishes to develop and increase the built surface with the addition of two buildings as well as a parking lot - which will allow to redevelop the outdoor spaces.
Existing buildings occupy the center of the plot, and the new project must also take into account their logistics and architectural style.
The new buildings will create intermediate spaces, dedicated to semi-trailers, and will give a sense of urbanity and humanly scale in an industrial area.
An easy and economical construction of dark gray sandwich elements will create an unobtrusive volume. It is combined with perforated details and cladding in corten metal, which complements the architectural qualities of the existing brick buildings. This creates timeless aesthetics with durable materials - meaning the building will adaptable to any future tenants.
Building rational structures for logistics, large surfaces and aesthetics in industrial materials is a theme that can inspire and teach us much for other project types.
TYPE OF BUILDING:
Storage buildings
CLIENT:
ORO Eiendom
LOCATION:
Hagan, Norway
SIZE:
Approx. 15000 m2
STATUS:
Building permit
SCOPE:
Architectural design for all project phases
SPECIAL FEATURES:
BREEAM
PROJECT TEAM:
Bjørner Bolle, Marine Vincentz, Peder Krag
CATEGORIES:
Industry, Storage, Logistics







