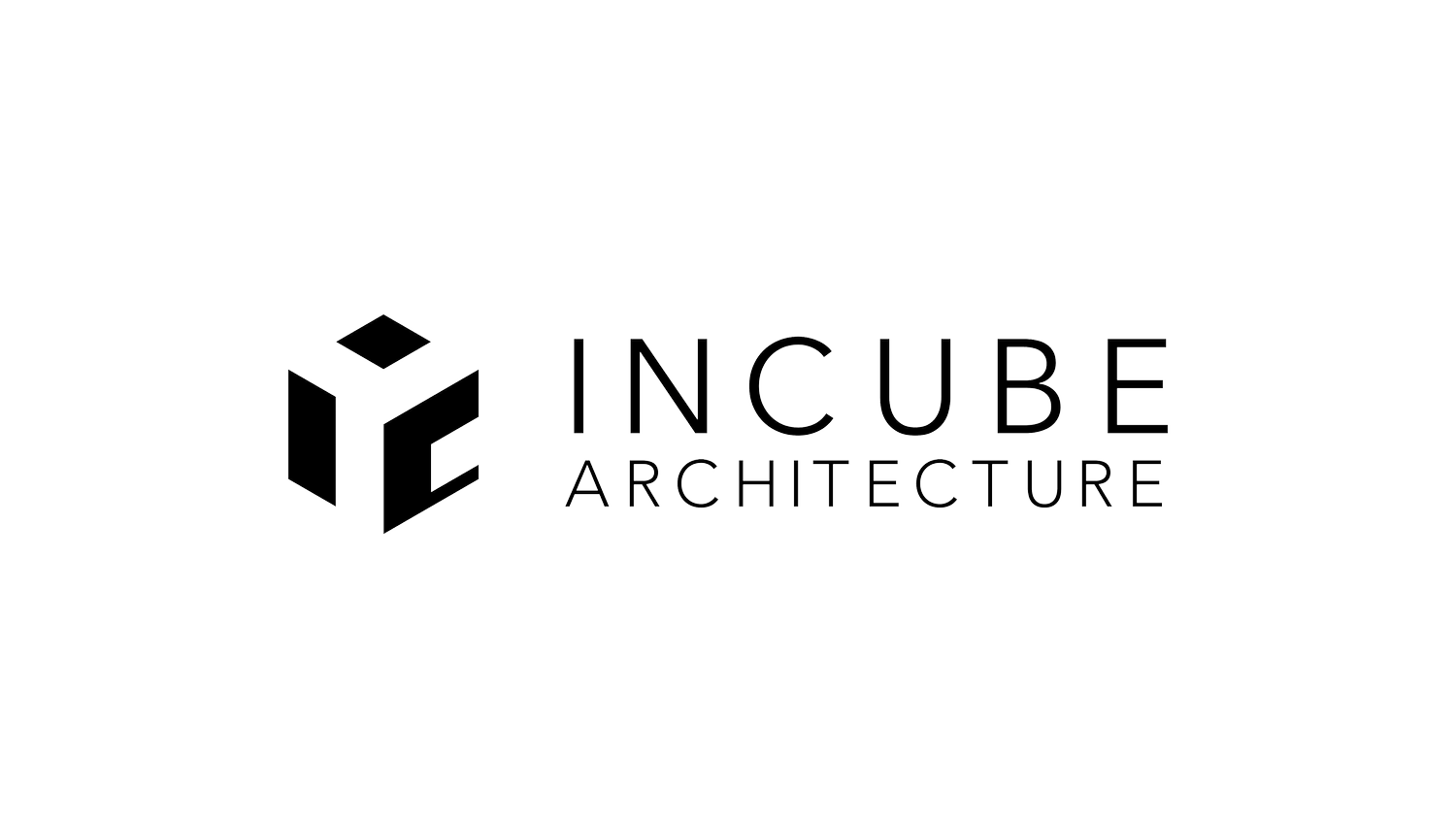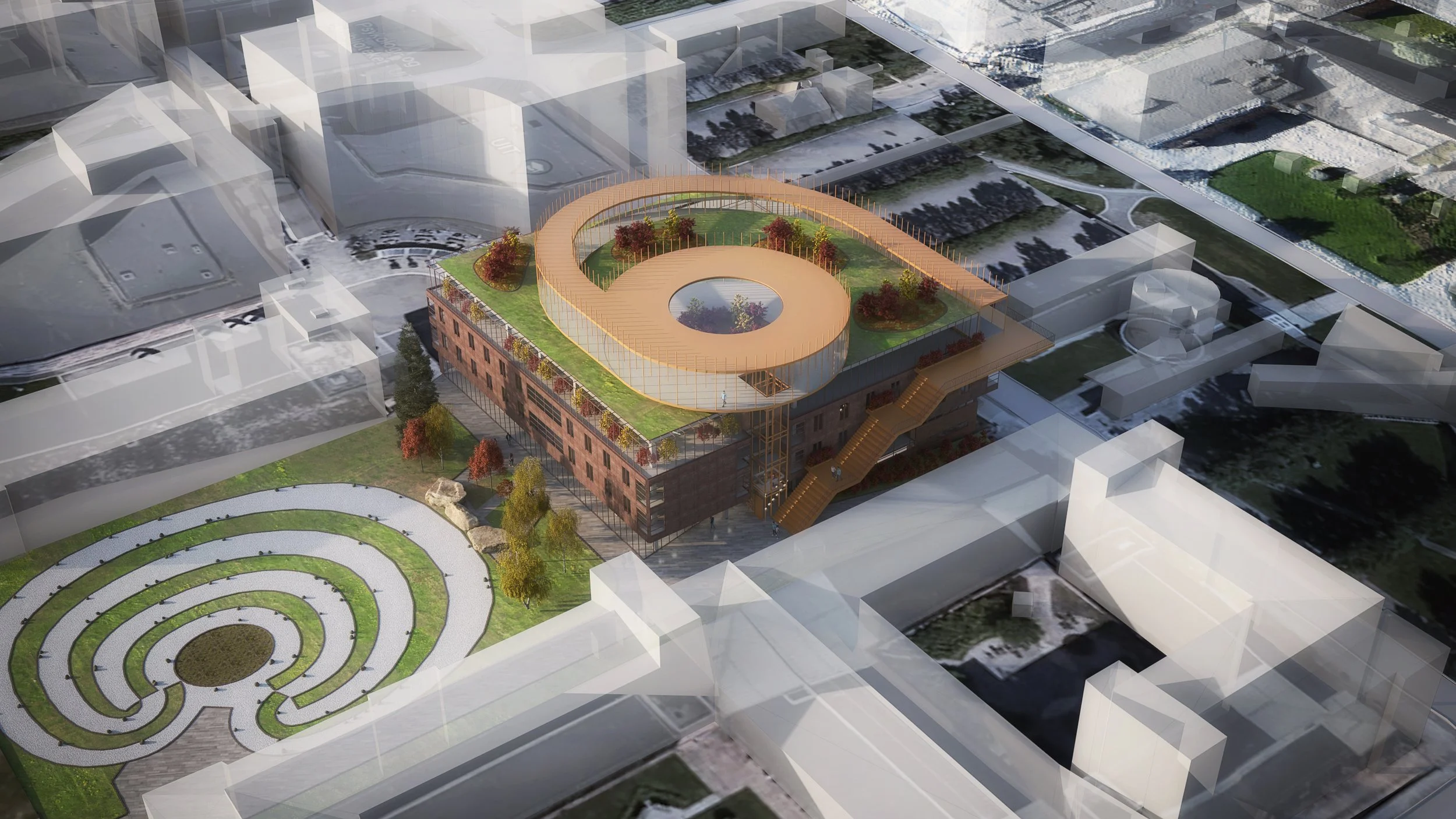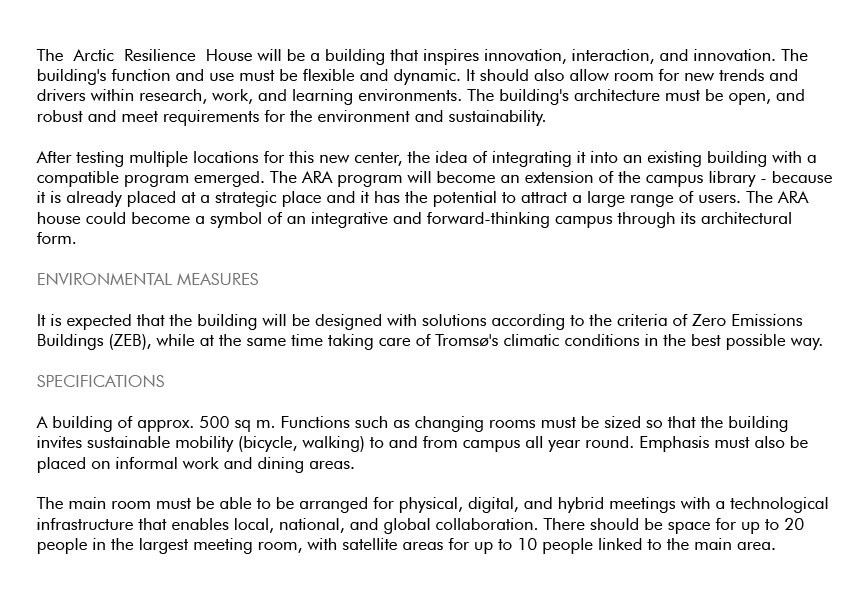ARA HOUSE
The Arctic Resilience House will be a building that inspires innovation, interaction, and innovation. The building's function and use must be flexible and dynamic. It should also allow room for new trends and drivers within research, work, and learning environments. The building's architecture must be open, and robust and meet requirements for the environment and sustainability.
After testing multiple locations for this new center, the idea of integrating it into an existing building with a compatible program emerged. The ARA program will become an extension of the campus library - because it is already placed at a strategic place and it has the potential to attract a large range of users. The ARA house could become a symbol of an integrative and forward-thinking campus through its architectural form.
Environmental measures
It is expected that the building will be designed with solutions according to the criteria of Zero Emissions Buildings (ZEB), while at the same time taking care of Tromsø's climatic conditions in the best possible way.
Specifications
A building of approx. 500 sq m. Functions such as changing rooms must be sized so that the building invites sustainable mobility (bicycle, walking) to and from campus all year round. Emphasis must also be placed on informal work and dining areas.
The main room must be able to be arranged for physical, digital, and hybrid meetings with a technological infrastructure that enables local, national, and global collaboration. There should be space for up to 20 people in the largest meeting room, with satellite areas for up to 10 people linked to the main area.
TYPE OF BUILDING:
Innovation center with university, public and private research and service companies
CLIENT:
UiT
LOCATION:
Tromsø, Norway
SIZE:
700 sqm
STATUS:
Feasibility
SCOPE:
Architectural design for all project phases
SPECIAL FEATURES:
Innovation center for university
PROJECT TEAM:
Bjørner Bolle, Maria Perdomo, Marine Vincentz
CATEGORIES:
Educational, Culture, Innovation, Extension





