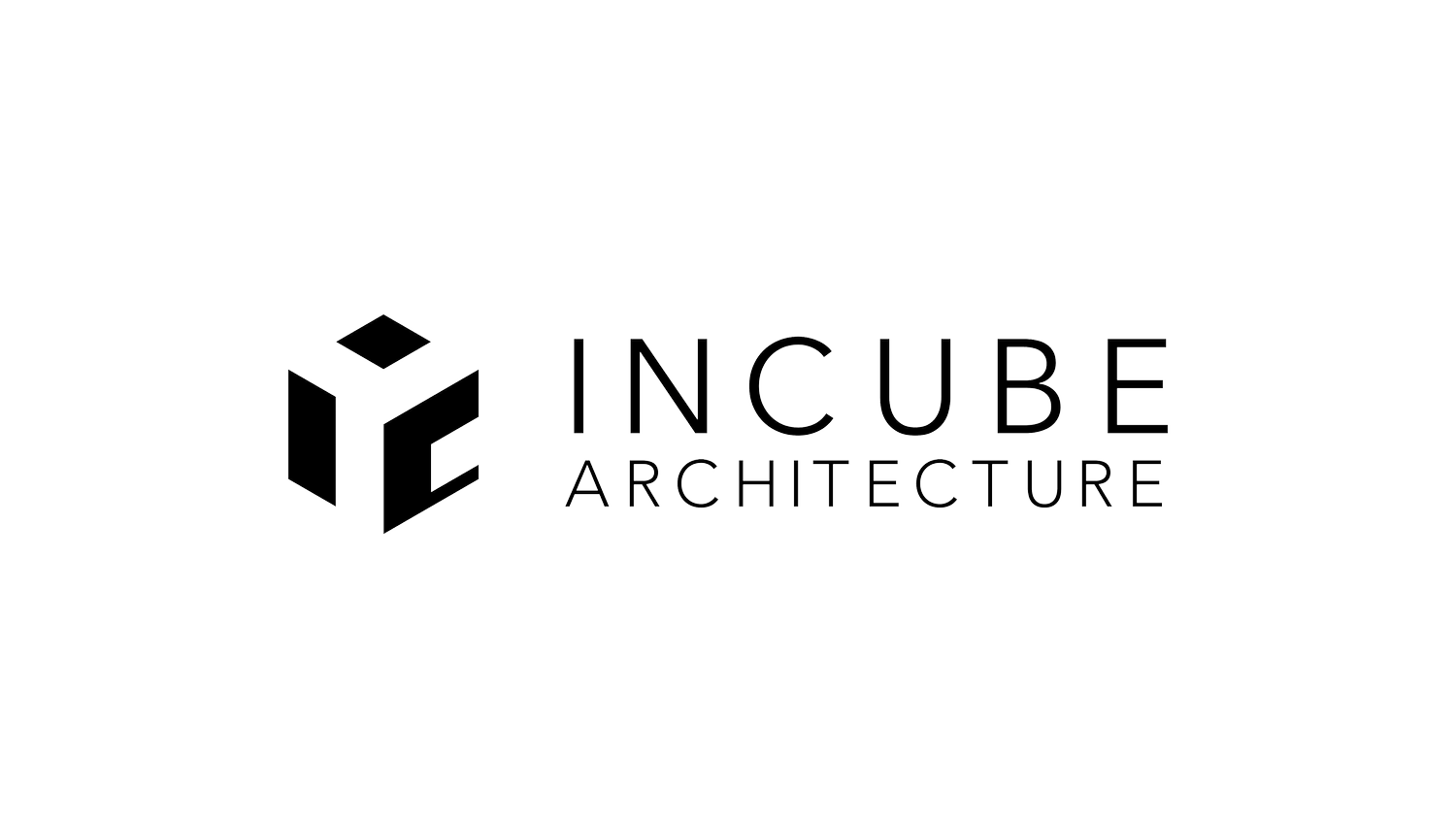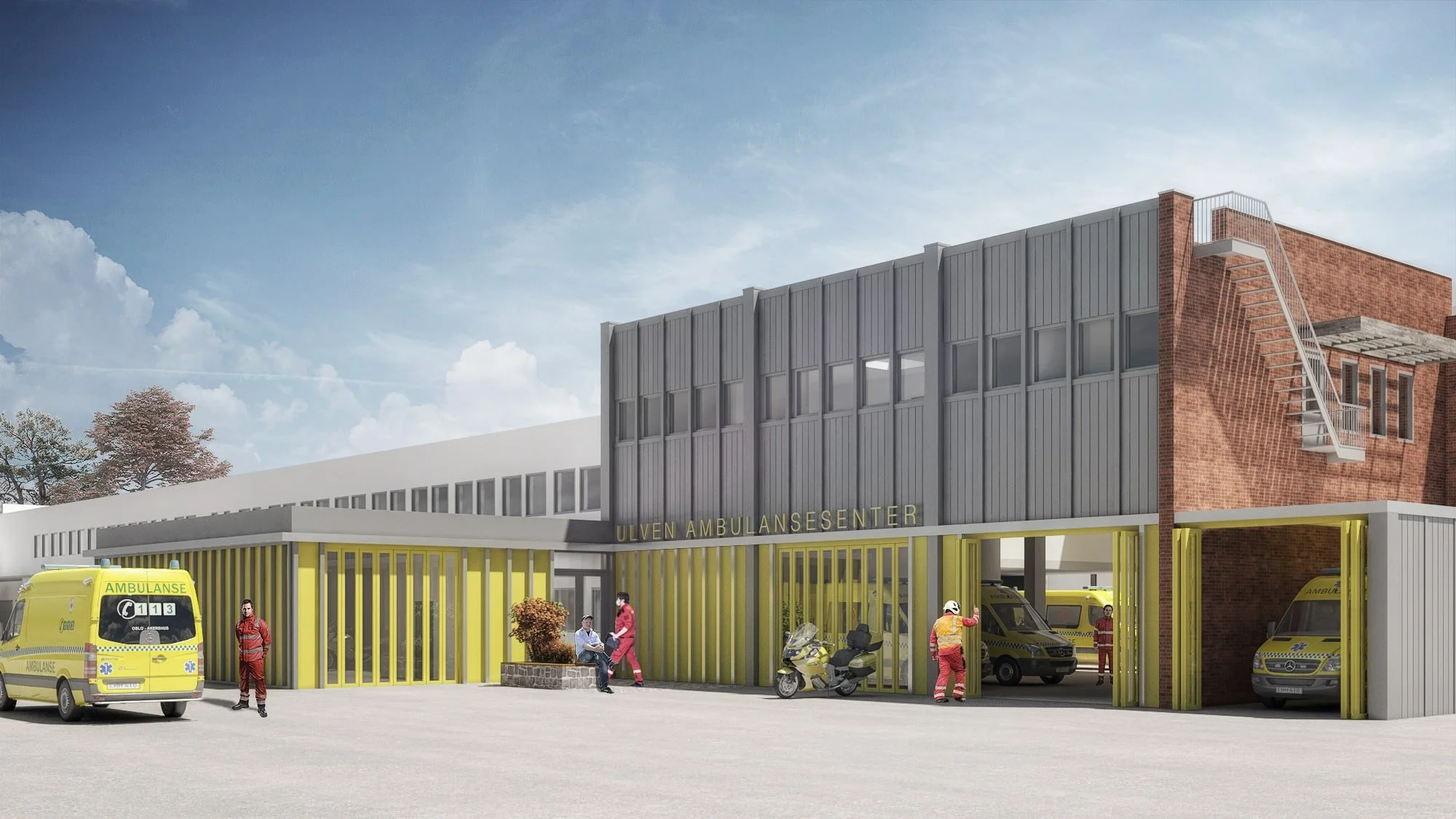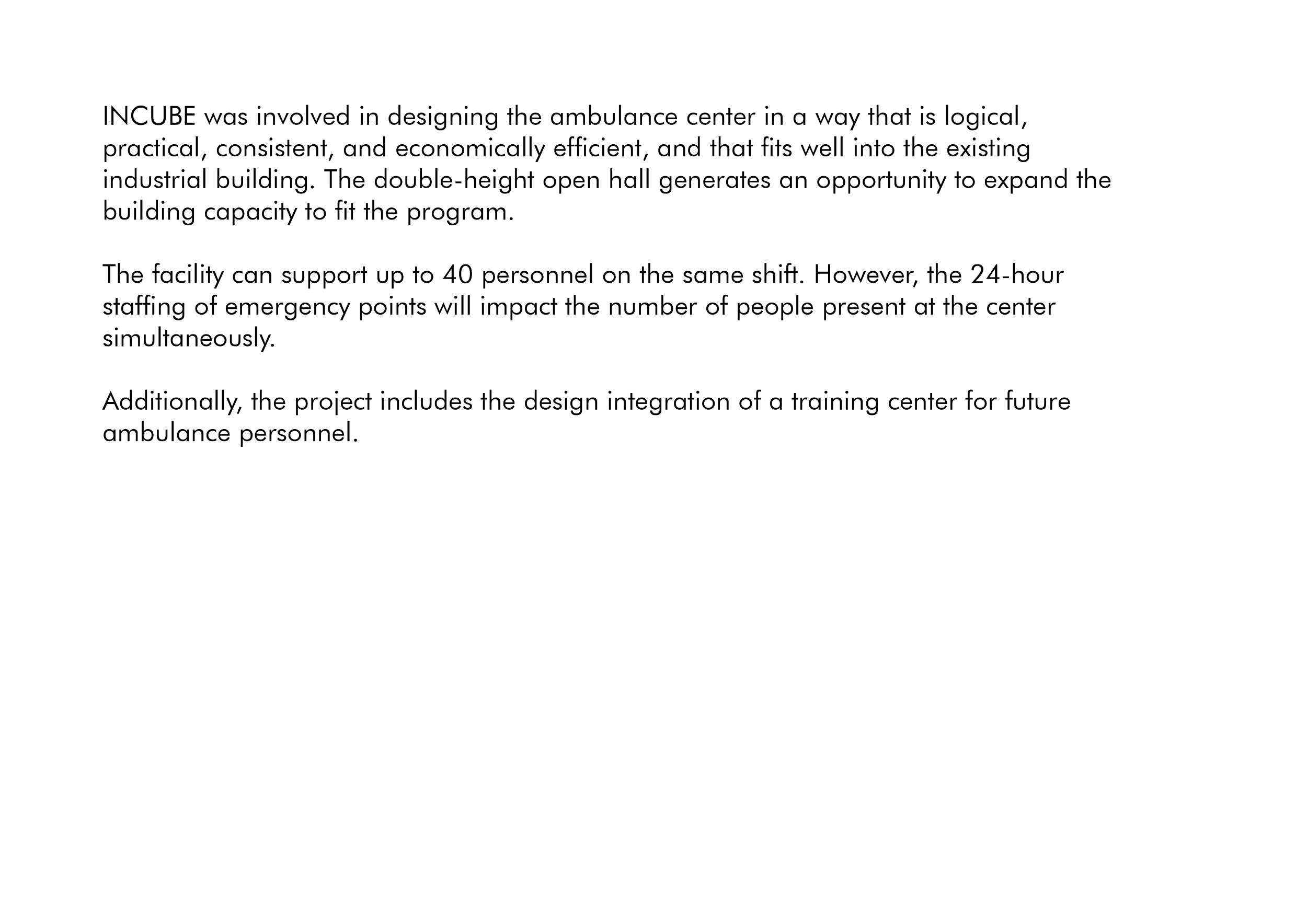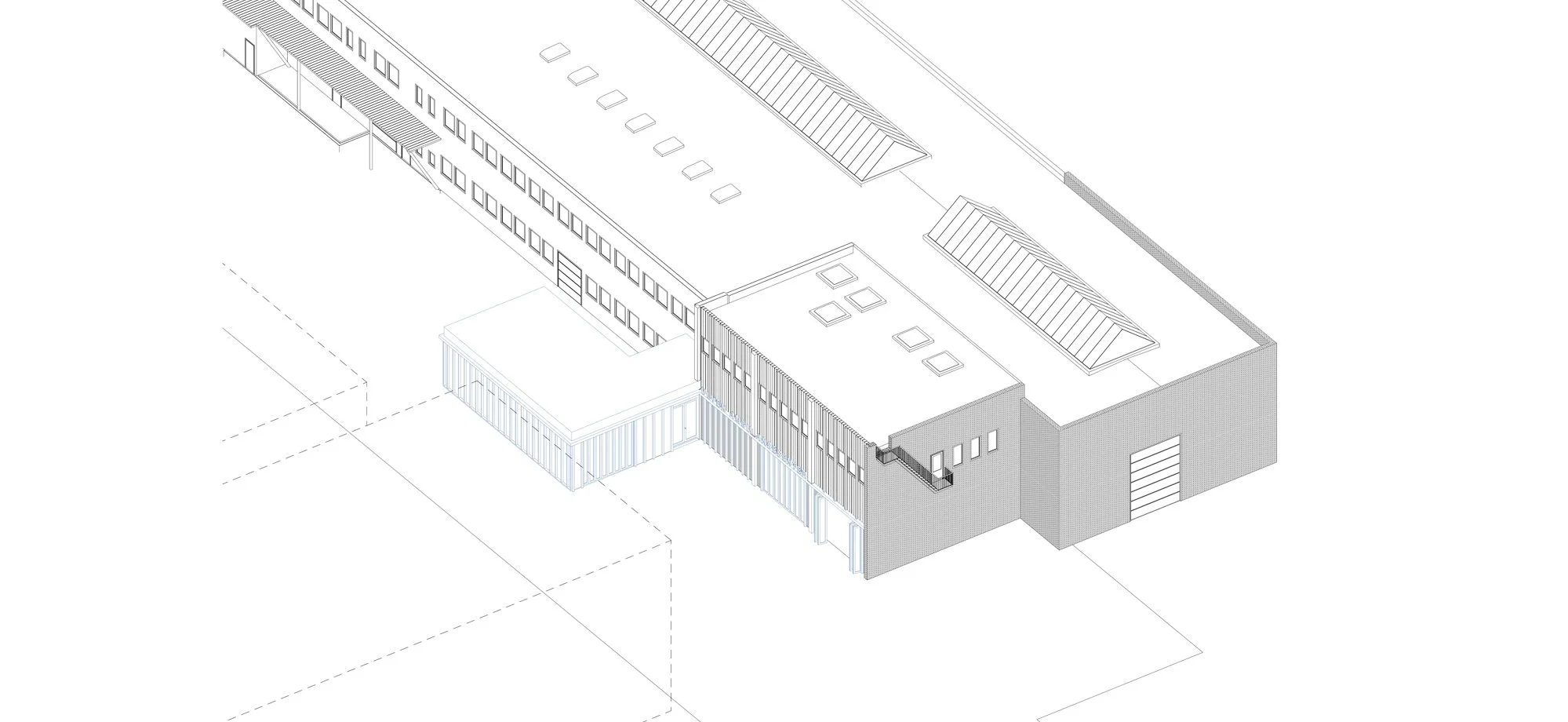AMBULANCE CENTRAL - OSLO EST
INCUBE was involved in fitting the rational, uniform, and economical requirements of a new ambulance central into an existing industrial building. The double-height open hall generates an opportunity to expand the building capacity to fit the program.
Up to 40 personnel will be able to be on the same shift. However, 24-hour staffing of emergency points will affect how many people can be at the center at any given time.
The project also integrates the design of a formation center for future ambulance personnel.
TYPE
Ambulance station and learning center
LOCATION
Oslo, Norway
SIZE
… m2
SCOPE
Architectural design for a sketch project with pricing
CLIENT
Ulven P30 AS
STATUS
Feasability study / Sketch phase
SPECIAL FEATURES
Reuse of an existing building – Rehabilitation
PROJECT TEAM
Bjørner Bolle, Adrian Koziol, Marine Vincentz
CATEGORIES
Logistics / Renovation / Reuse / Health







